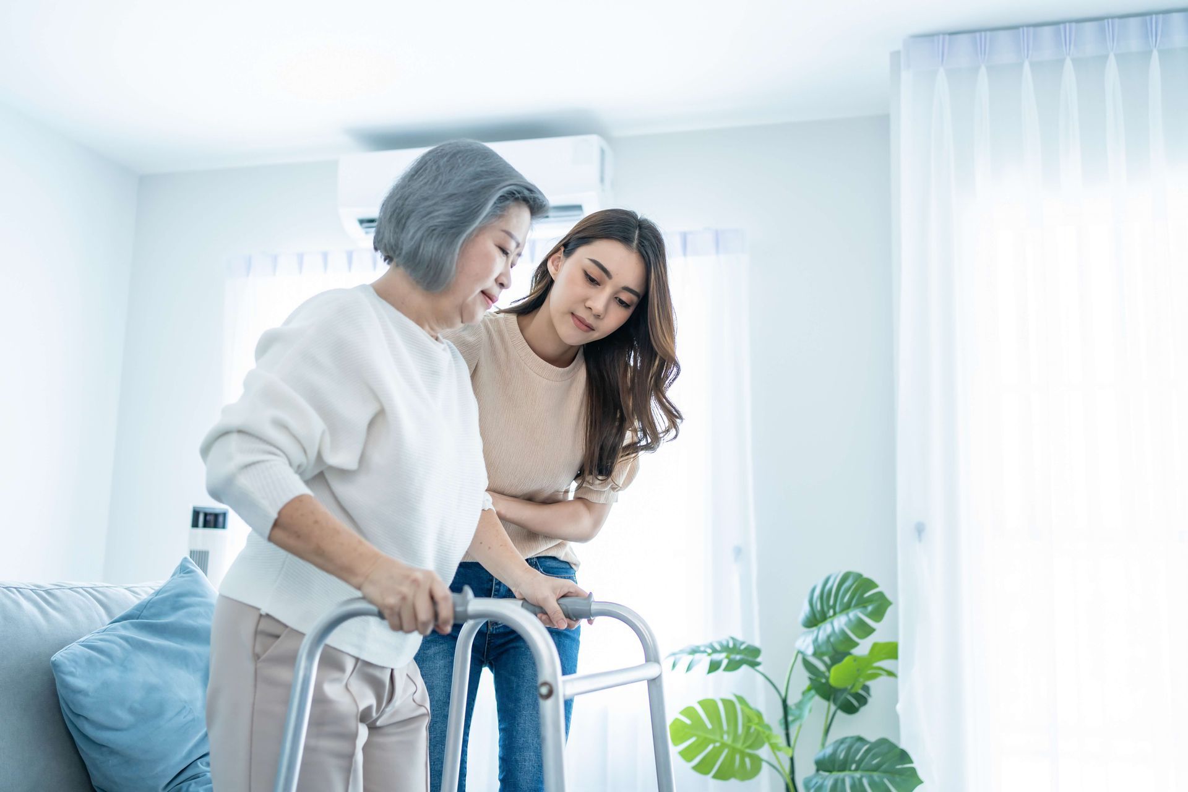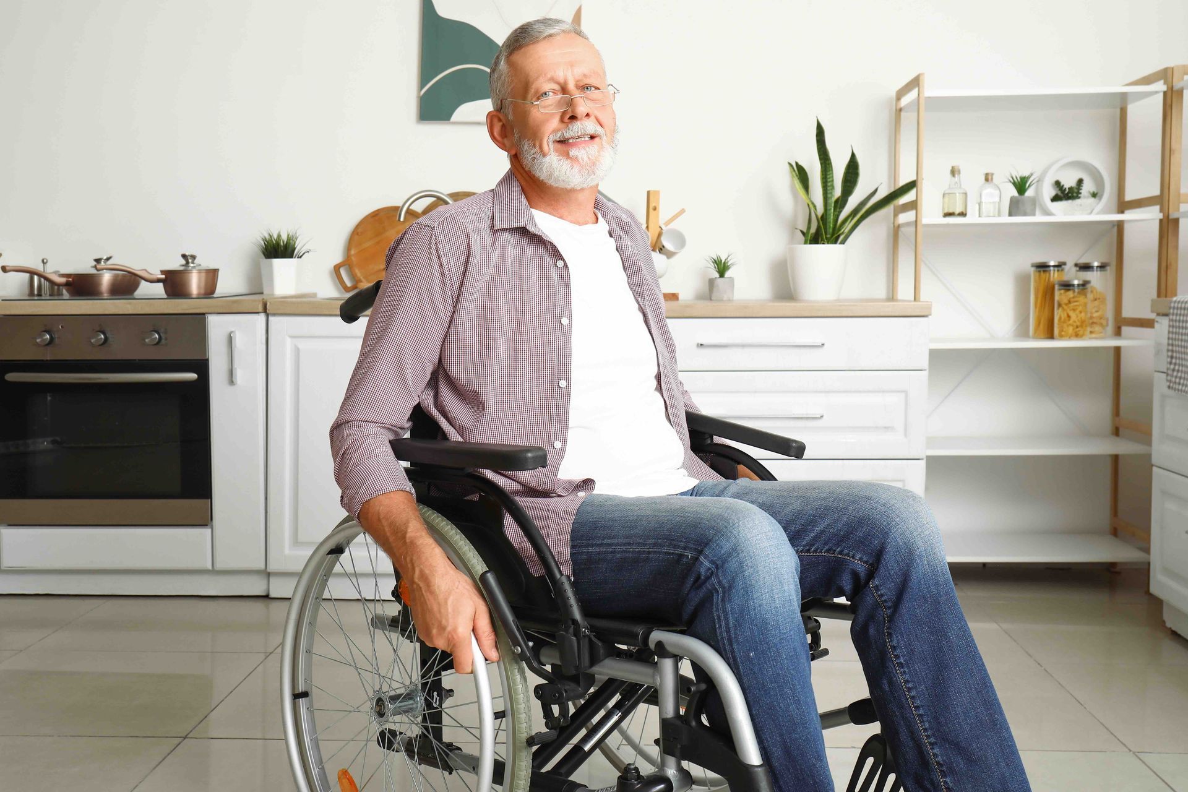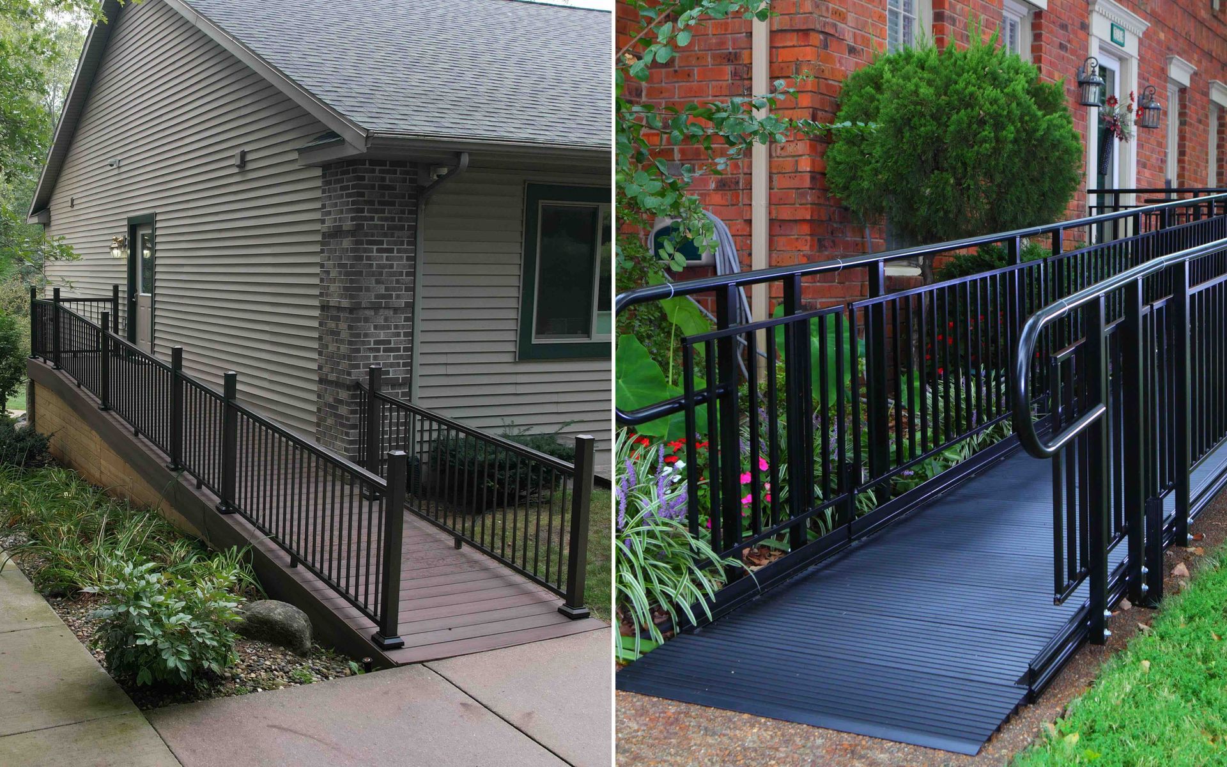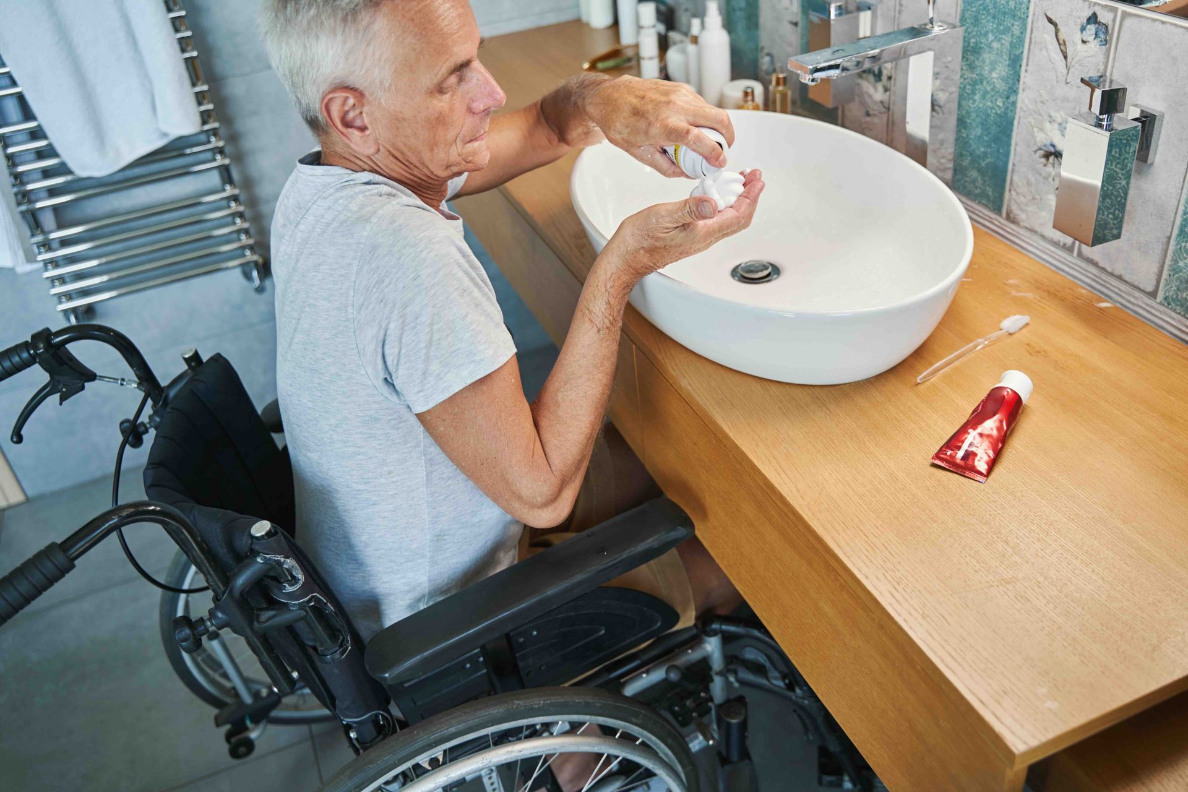As we age or face health challenges, our physical abilities can change, and this can make navigating our living spaces more difficult. The bedroom, which is one of the most important spaces in our homes, should be adapted to meet these changing needs.
With thoughtful planning and the right modifications through barrier-free construction, it’s possible to create a bedroom that is not only functional but also comfortable and welcoming. A key aspect of making this possible is barrier-free home modification, which is central to universal design and aging in place.
Are you looking for an expert resource in accessible spaces, special modifications for persons with mobility challenges, and more? Contact Lakeshore Barrier Free today.
The Importance of Barrier-Free Home Modification
Barrier-free home modification for individuals and professionals in Grand Rapids, MI (as well as inspections for group homes) is about removing obstacles in your home that could hinder mobility. This approach ensures that all areas of the home are accessible to everyone, regardless of their physical abilities. It involves thoughtful changes to the layout, structure, and design of a space to ensure that it can accommodate different mobility aids, like wheelchairs or walkers.
For individuals who need to use a wheelchair or other assistive devices, barrier-free modifications are not just a matter of convenience; they are essential for independence. These modifications are part of universal design, a concept that focuses on creating spaces that are usable by all people, regardless of their age, size, or ability. Universal design principles allow people to continue living in their homes as they age or experience physical challenges, which is the essence of aging in place.
Professional companies like Lakeshore Barrier Free specialize in transforming homes to be more accessible. With their help, a bedroom can be transformed into a space that supports greater mobility and comfort. This transformation can include everything from wider doorways to the installation of patient lifts. These changes may seem small but can make a world of difference in daily life.
Designing for Wheelchair Accessibility
One of the primary goals in adapting a bedroom for increased mobility in Grand Rapids, MI is making it accessible for wheelchairs. The layout and design must ensure that someone using a wheelchair can move freely around the room without barriers.
The first step in wheelchair-friendly bedroom design is ensuring there is enough space for a wheelchair to move around. The room should be spacious enough to allow easy movement between the bed, furniture, and doorways. In many cases, this may involve rearranging or even removing unnecessary furniture pieces to create a more open and accessible layout.
Doorways are another crucial consideration. Standard door widths may not accommodate a wheelchair, so it may be necessary to widen the doors to at least 36 inches to allow for easy passage. This is especially important for the bedroom door, which needs to be wide enough to allow for smooth entry and exit, especially in emergencies.
The bed should also be carefully considered in the design. For someone who uses a wheelchair, the height of the bed is crucial. It should be low enough to allow easy transfer from the wheelchair but also high enough to avoid strain on the back when getting in and out of bed. Adjustable beds, which allow the height to be changed as needed, are an excellent option for people with mobility challenges. These beds can help provide comfort and facilitate easier access.
The placement of furniture should also be considered. Nightstands, lamps, and other bedroom essentials should be within reach of the bed and easy to access from a wheelchair. Using furniture that can be easily moved or rearranged may help in making the space more adaptable to different needs.
Incorporating Patient Lifts for Safety and Independence
Another important aspect of adapting a bedroom for increased mobility is the inclusion of patient lifts.
A patient lift is a mechanical device designed to help lift and transfer a person from one place to another, such as from a wheelchair to the bed or vice versa. This device can be particularly useful for people with limited mobility or those who require assistance when getting in or out of bed.
A professional company like Lakeshore Barrier Free can help determine the best type of lift for your bedroom, whether it’s a portable model or a more permanent installation. Depending on the layout of the room and the user’s needs, a ceiling-mounted lift system might be the most appropriate option. These systems can be installed in the ceiling and allow for easy transfer between the bed and wheelchair with minimal effort.
Patient lifts can be operated by a caregiver or, in some cases, by the person using the lift themselves, depending on the type of system chosen. They are a key component in providing safety and independence in the bedroom, as they reduce the physical strain on caregivers and ensure that the person being lifted is safely and comfortably moved.
Lighting and Flooring for Increased Safety
Good lighting is a key part of any accessible bedroom. Proper lighting can make it easier for someone with mobility challenges to navigate the room safely. In addition to the standard overhead lighting, it’s a good idea to add task lighting in areas where it’s needed, such as near the bed, nightstands, and closets.
For people who use wheelchairs, it’s important to avoid obstacles that could pose a tripping hazard. This includes rugs, low furniture, and even certain types of flooring. Carpet, for instance, can make it more difficult for a wheelchair to move around. Hardwood floors, laminate, or vinyl are often better choices for wheelchair users because they provide a smooth, firm surface that’s easier to navigate. Non-slip rugs and mats can also be used in areas where extra grip is necessary, such as near the bed.
In addition to mobility needs, lighting should also be bright enough to reduce the risk of falls. Dimmers can be installed to adjust the brightness based on the time of day or activity. Motion-sensor lights are another great option, especially near doorways or paths where someone might need to get up during the night. This ensures that the room is always lit when needed and helps prevent accidents.
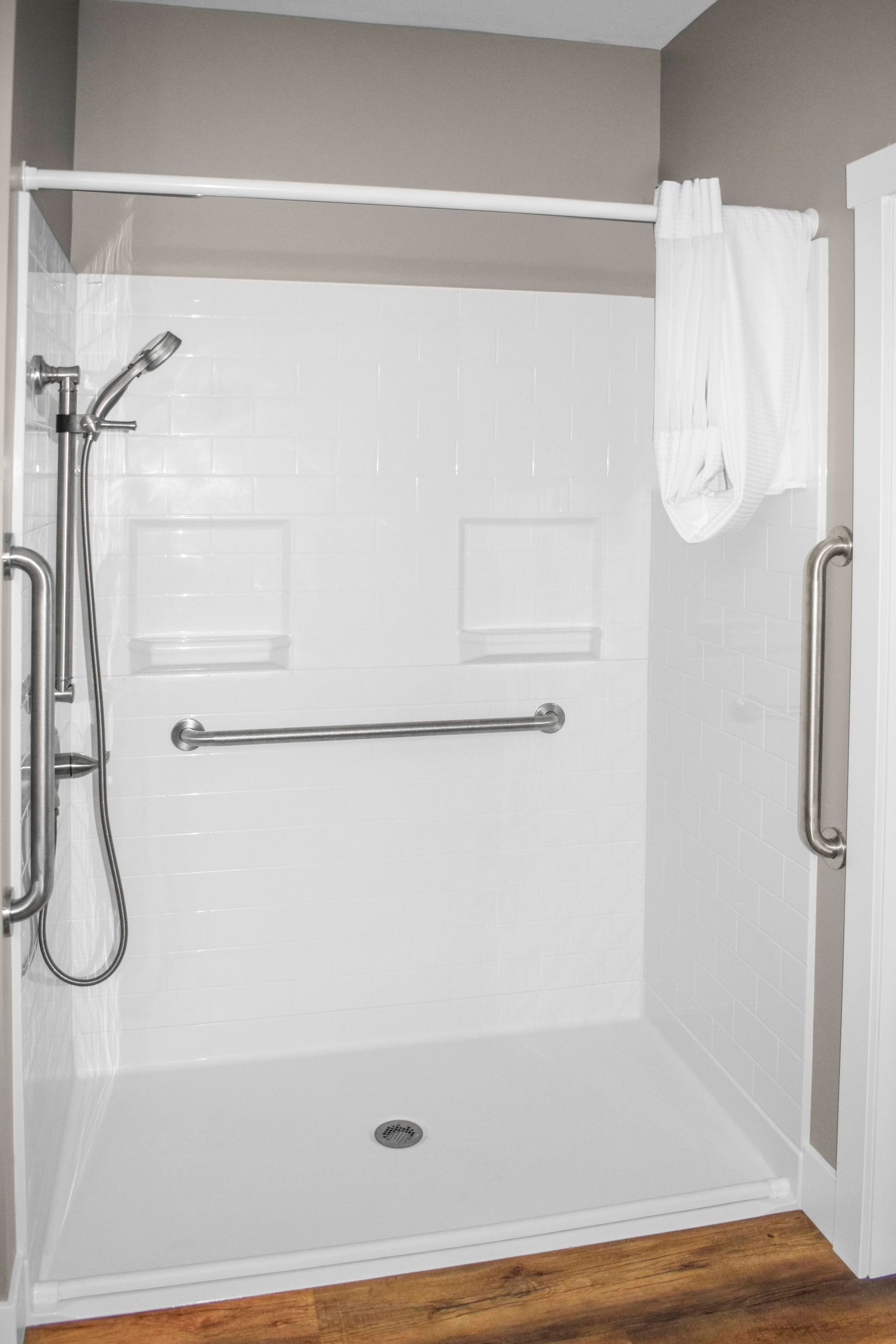
Ensuring Bathroom Accessibility
While the bedroom is the primary focus of this article, it’s important to note that a fully accessible bedroom often goes hand-in-hand with an accessible bathroom. People with mobility challenges often need to move between these two spaces frequently, so ensuring that both are adapted for ease of movement is crucial.
In some cases, the bedroom may need to be modified to ensure that there is a clear path to the bathroom. This might involve widening doorways or rearranging furniture. A bathroom that is equipped with grab bars, a walk-in shower, or a roll-in bathtub is often necessary for someone with mobility challenges. A professional company like Lakeshore Barrier Free can ensure that both the bedroom and bathroom are fully accessible.
Personalizing the Space for Comfort and Style
While accessibility is the main focus when modifying a bedroom, comfort and style are also important considerations. A barrier-free bedroom doesn’t have to look clinical or impersonal. With careful planning, the space can be both functional and aesthetically pleasing.
Choose colors, furniture, and accessories that make the space feel welcoming and comfortable. Textures and fabrics that are easy to clean and maintain are ideal for a barrier-free bedroom. For example, washable slipcovers can be used to cover furniture, while soft, cozy bedding can make the room feel inviting.
Personal touches, like artwork or family photos, can also be incorporated into the design. The goal is to create a space that feels like home—one that is both accessible and comforting, providing the best of both worlds for the individual who lives there.
Working with Professional Environmental Access Consultants and Designers
When undertaking a barrier-free bedroom modification, it’s important to work with professionals who specialize in accessible home design. Companies like Lakeshore Barrier Free offer the expertise and experience needed to make the right changes to your space. These experts can help assess the specific needs of the individual and design a custom solution that enhances both mobility and comfort.
A professional company can also ensure that the modifications are done to code and meet safety standards. This is especially important when it comes to installing devices like patient lifts, which must be safely mounted and used.
By working with a professional, you can be confident that your bedroom will be adapted to meet your needs and allow you to maintain independence and comfort.
Key Takeaways
Adapting your bedroom for increased mobility and comfort is an important step in ensuring that your home remains a safe and welcoming space.
Barrier-free home modifications make it possible to design a bedroom that meets your specific needs, whether you require a wheelchair, a patient lift, or simply a more accessible layout.
By removing barriers, incorporating mobility aids, and ensuring the space is both functional and comfortable, you can create a bedroom that is supportive of aging in place and universal design.
With the help of a professional company like Lakeshore Barrier Free, you can make these modifications with confidence, knowing that your bedroom will be a space that meets both your practical needs and your sense of style.
TALK TO THE EXPERTS OF LAKESHORE BARRIER FREE TODAY!
We believe that everyone should have access to every area of their home! We work directly with you to make sure that every grab bar, bathroom sink, kitchen countertop, patient lift, and more is at the perfect location for you and your loved ones. Call us at
(616) 477-2685 or email us at
Info@LakeshoreBarrierFree.com
Share this blog


