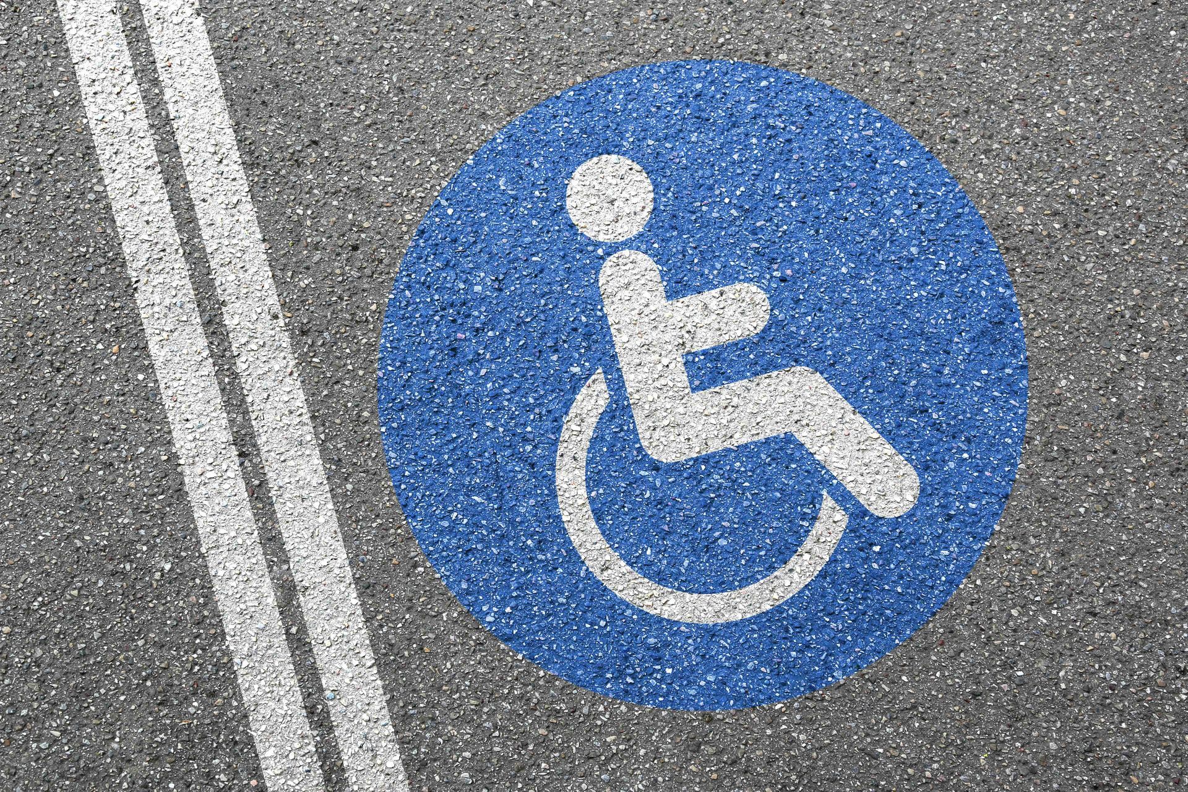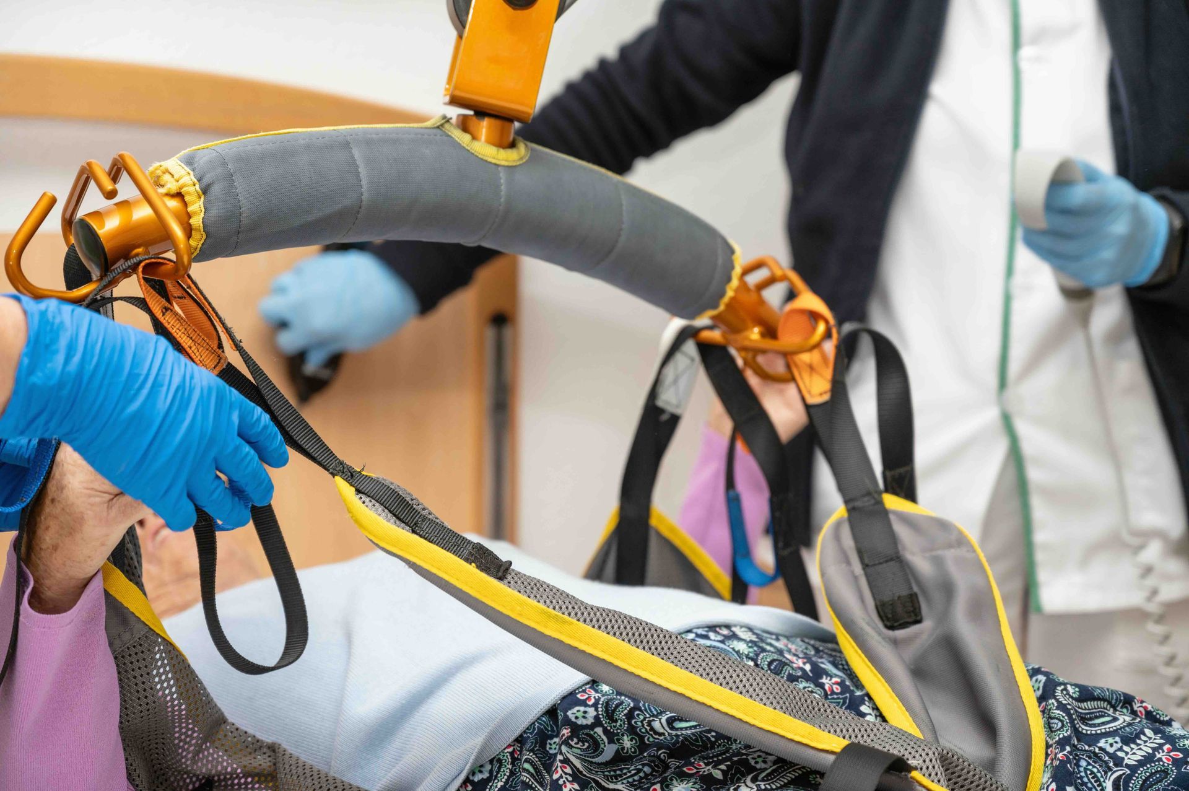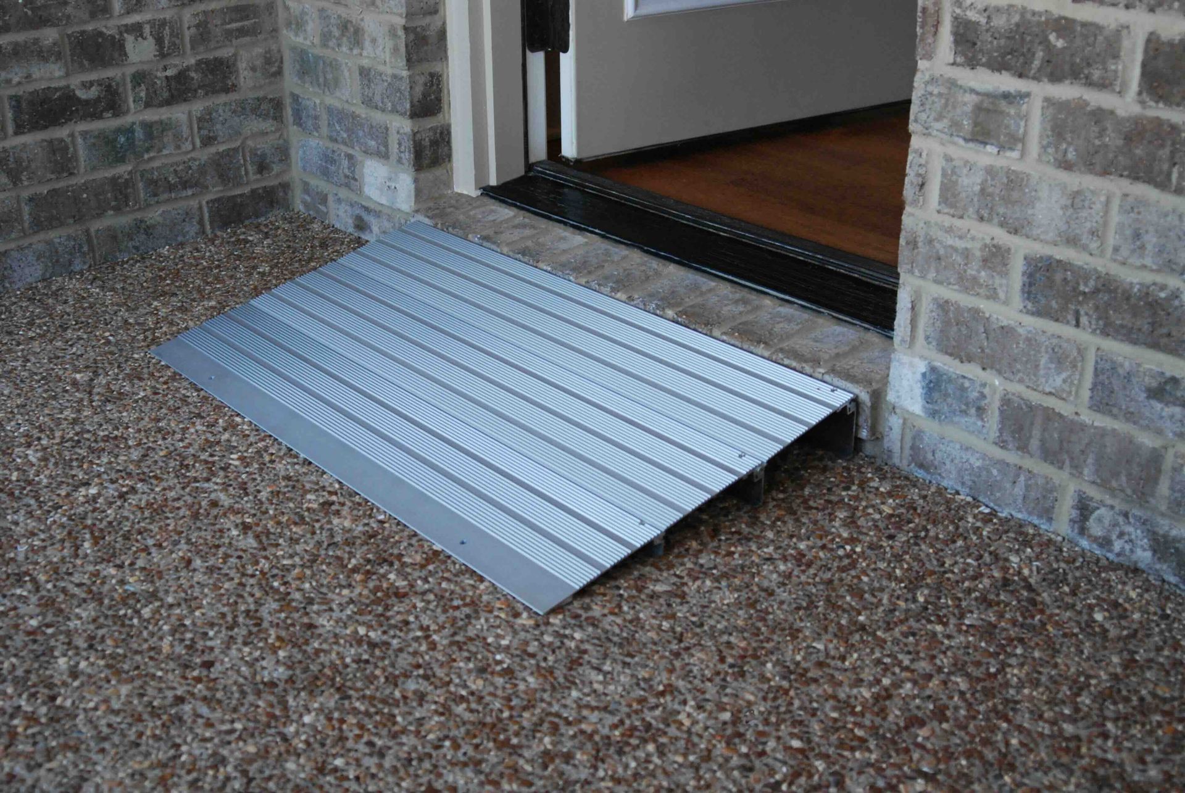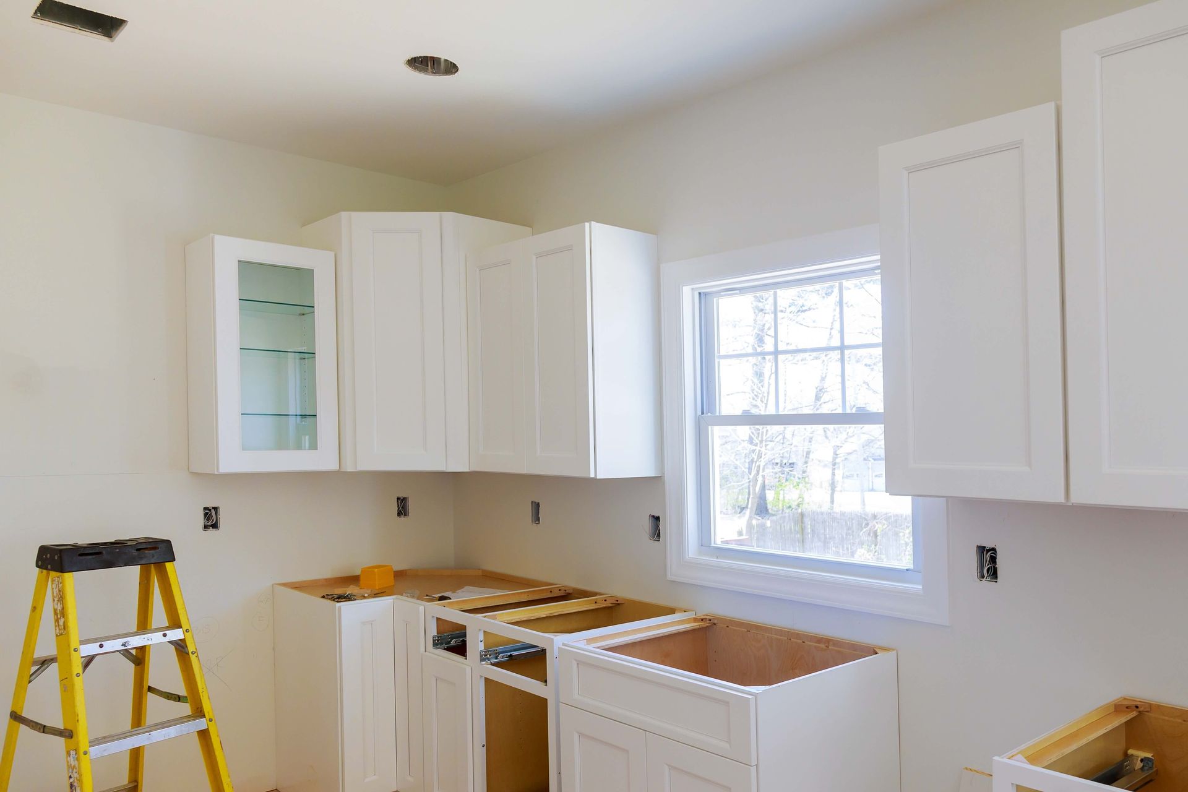Living in a compact home in Grand Rapids, Michigan often requires ingenious solutions to maximize space. When accessibility is also a priority, the challenge can seem daunting. However, the truth is that even the smallest kitchens can be transformed into highly functional, barrier-free spaces that empower individuals with diverse needs.
This goes beyond simply accommodating a wheelchair; it's about designing a kitchen that is safe, comfortable, and efficient for everyone, regardless of age, ability, or mobility. The goal is to create a space where preparing meals is a joy, not a struggle, fostering independence and enhancing quality of life, and that all becomes possible with barrier-free kitchen renovations and accessible kitchen design services that make use of high-quality products.
Are you looking for an expert resource in accessible spaces, special modifications for persons with mobility challenges, and more? Contact Lakeshore Barrier Free today.
Understanding Barrier-Free Kitchens
A barrier-free kitchen, often referred to as an accessible kitchen or a universal design kitchen, is one that eliminates obstacles and allows for comfortable, independent use by people with a wide range of physical abilities. This means considering factors like clear floor space for maneuvering, appropriate counter heights, easy-to-reach storage, and safe appliance operation. It’s about thoughtful planning that anticipates needs and provides solutions before they become problems. The underlying principle is inclusion, ensuring that the heart of the home is truly open to all.
Core Principles of Accessible Kitchen Design
At the heart of any successful barrier-free kitchen project are several core principles. First and foremost is clear floor space.
This is crucial for wheelchair users, allowing for a 60-inch turning radius and unobstructed pathways to all key kitchen zones: the sink, cooktop, and refrigerator. Reach ranges are another critical consideration. Items should be within comfortable reach, typically between 15 and 48 inches from the floor, to accommodate both standing and seated individuals.
Universal design is the overarching philosophy, aiming to create environments that are usable by all people, to the greatest extent possible, without the need for adaptation or specialized design. This approach benefits not just those with specific mobility challenges but also elderly individuals, parents with young children, or anyone carrying groceries.
Smart Layouts for Small, Accessible Kitchens
Even in compact homes, strategic layouts can make a huge difference in creating an accessible kitchen.
- Galley Kitchens: Often found in smaller homes, galley kitchens (two parallel countertops) can be highly efficient for accessibility if designed correctly. Ensure the space between the two counters is at least 40-48 inches wide to allow for comfortable wheelchair passage and maneuvering. Placing the sink, cooktop, and refrigerator in a linear fashion on one side, or across from each other with adequate clearance, can create an effective work triangle.
- L-Shaped Kitchens: These layouts offer more counter space and can provide an excellent accessible design. The open corner allows for easier turning, and the two walls can house different functional zones. Ensure the corners are designed with accessible storage solutions, like lazy Susans or pull-out shelves, rather than deep, inaccessible cabinets.
- U-Shaped Kitchens (with modifications): While traditional U-shaped kitchens can sometimes feel enclosed in compact spaces, modifications can make them accessible. Widening the open end to at least 60 inches allows for a turning radius. Alternatively, consider making one leg of the "U" a peninsula or island that can be approached from multiple sides, offering greater flexibility.
Maximizing Space and Accessibility: Creative Ideas
Here are creative approaches to integrate accessibility and maximize space in compact kitchens:
Adjustable Features: The ultimate in flexibility.
- Adjustable-Height Counters: These allow users to electronically raise or lower sections of the countertop to their preferred height, accommodating both standing and seated individuals.
- Adjustable-Height Sinks: Similar to counters, these sinks can be raised or lowered, making dishwashing comfortable for everyone. They often include shallow bowls and offset drains for wheelchair clearance.
- Adjustable-Height Stovetops/Cooktops: Integrating a stovetop into an adjustable counter section provides safe and accessible cooking.
Smart Storage Solutions: Making storage accessible is key.
- Pull-Out Shelves and Drawers: Replace fixed lower cabinet shelves with full-extension pull-out shelves or drawers, bringing contents out to the user.
- Pantry Systems: Consider shallow pantry cabinets with pull-out wire baskets or rotating shelves that make items visible and reachable.
- Lower Cabinetry Innovations: Kick-plate drawers, which utilize the space typically wasted beneath cabinets, are excellent for storing less frequently used items or even pet supplies. Corner pull-out units (like magic corners) maximize otherwise dead corner space.
Appliance Selection and Placement: Appliances should be easy to use and access.
- Side-Opening Ovens: Rather than standard drop-down doors, side-opening ovens eliminate the need to reach over a hot door, making them safer and more accessible. Wall ovens installed at counter height are also an excellent option.
- Counter-Depth Refrigerators: While not directly an accessibility feature, these help maintain clear pathways in compact kitchens. French-door styles with bottom freezers can offer easier access to refrigerated items.
- Dishwasher Drawers: These individual drawers can be installed at different heights, reducing bending and making loading/unloading easier.
Clearance and Maneuverability: Crucial for independent movement.
- Wide Doorways: Ensure all kitchen entryways are at least 32-36 inches wide.
- Clear Paths: Avoid obstacles in main pathways. Islands or peninsulas should be strategically placed to allow ample turning space (60-inch diameter) for wheelchairs.
- Open Knee Space Under Sinks and Cooktops: Remove base cabinets under these areas and insulate plumbing pipes to prevent burns, allowing for wheelchair access.
Ergonomics and Safety: Design for comfort and prevention of accidents.
- Good Lighting: Ample, evenly distributed lighting, including under-cabinet lighting, improves visibility and reduces eye strain. Consider task lighting in key work zones.
- Non-Slip Flooring: Choose flooring materials that are non-slip, even when wet, such as textured tiles, vinyl, or low-pile carpet squares. Avoid high-gloss finishes.
- Lever Handles: Replace traditional doorknobs with lever handles on faucets and cabinet pulls, which are easier to operate for those with limited dexterity.
- Rocker Light Switches: These are simpler to operate than toggle switches.
Innovative Design Elements: Thinking outside the box.
- Open Shelving: While not suitable for everything, open shelving above counter height can make frequently used items easily visible and accessible.
- Multi-Purpose Islands/Peninsulas: A compact island can serve as a prep area, dining space, and even house accessible appliances, becoming the central hub of the kitchen. Consider one with a lowered section for seated use.
- Toe Kick Drawers: Utilize the often-unused space at the base of cabinets for extra storage.
Integrating Wheelchair Ramps
While not directly inside the kitchen, wheelchair ramps in Grand Rapids, MI are fundamental to achieving overall home accessibility, which directly impacts a user's ability to reach and utilize their accessible kitchen. Ramps provide a smooth transition over changes in elevation, such as steps or thresholds, allowing for independent entry and exit from the home.
Importance of Ramps for Overall Home Accessibility: For many individuals, a ramp is the first crucial step towards independent living. Without it, even the most perfectly designed accessible kitchen might remain out of reach. They are vital for wheelchair users, those using walkers or canes, and even parents pushing strollers.
Types of Ramps:
- Permanent Ramps: Constructed from materials like wood, concrete, or aluminum, these are a durable, long-term solution for homes where permanent accessibility is needed. They require careful planning to meet ADA (Americans with Disabilities Act) guidelines for slope (typically 1:12, meaning one inch of rise for every 12 inches of run), width, and landings.
- Portable Ramps: Smaller, lightweight ramps made of aluminum or rubber that can be moved and stored. They are ideal for temporary solutions or overcoming small thresholds.
Temporary Ramp Rentals—A Flexible Solution: For short-term needs, such as during recovery from surgery, accommodating a visiting family member, or while permanent renovations are underway, temporary ramp rentals are an excellent, cost-effective option. Many medical supply companies or accessibility providers offer rental services, allowing for immediate access without the commitment of a permanent installation. This flexibility is invaluable in managing evolving needs.
Ramp Considerations: Beyond slope, consider the ramp's width (at least 36 inches, preferably 48 inches for two-way traffic), handrails on both sides, and level landings at the top and bottom to allow for safe resting and maneuvering. The surface should be non-slip, and proper drainage is essential for outdoor ramps.
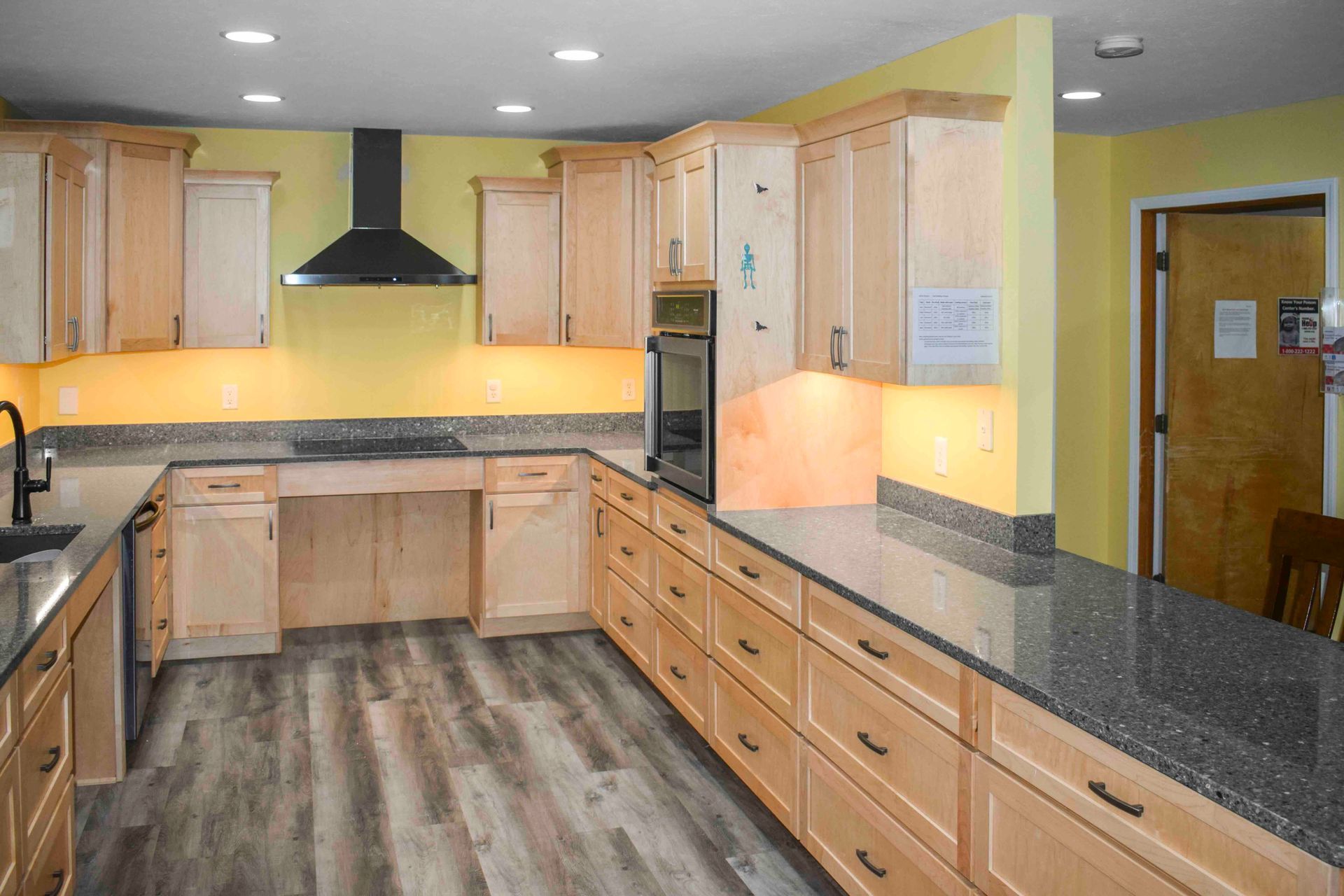
A Step-by-Step Approach to Barrier-Free Kitchen Remodeling
Undertaking a barrier-free kitchen remodel requires careful planning and execution.
Planning and Assessment: Begin by thoroughly assessing the current kitchen space and identifying specific needs. Consider the user's mobility, reach, and functional requirements. Sketch out desired layouts and brainstorm features.
Working with Professionals: This is crucial. Engage a certified accessible design specialist or an architect with expertise in universal design. They can help translate needs into practical solutions, ensure compliance with accessibility standards, and optimize the layout for functionality. A reputable contractor experienced in accessible renovations is also vital for proper execution.
Budgeting and Funding Options: Accessible renovations can be an investment. Research grants, tax credits, or low-interest loans specifically for home modifications for individuals with disabilities. Many states and local organizations offer assistance programs.
Key Remodeling Considerations:
- Structural Changes: Removing walls to open up space or creating wider doorways may require structural modifications.
- Plumbing and Electrical: Relocating sinks, dishwashers, or appliances will necessitate plumbing and electrical work. Ensure outlets are strategically placed and at accessible heights.
- Cabinetry and Countertops: Selecting and installing adjustable cabinetry or custom lower counters with knee space is a major component.
- Flooring: Installation of new, non-slip flooring.
What Are Accessible Kitchens?
It's important to recognize that an "accessible kitchen" isn't solely for individuals in wheelchairs. It embodies the principles of universal design, meaning it benefits everyone. A kitchen with easily reachable storage, good lighting, clear pathways, and comfortable counter heights is safer and more efficient for an elderly person, a pregnant woman, someone with temporary injuries, or even a child learning to cook. This inclusive approach creates a home that adapts to life's changes, rather than forcing individuals to adapt to a restrictive environment.
Patient Lifts and Kitchen Accessibility
While patient lifts in Grand Rapids, Michigan are not a direct component of kitchen design or remodeling, they play a vital role in overall home accessibility and the independent living of individuals with significant mobility limitations.
Patient lifts (such as ceiling lifts or portable lifts) assist with transfers from a bed to a wheelchair, from a wheelchair to a commode, or for repositioning. In a broader sense, if a person requires a patient lift to get into their wheelchair, then the accessibility of their kitchen becomes paramount to their ability to independently prepare meals or access food.
Therefore, when discussing comprehensive home accessibility for someone who uses a patient lift, ensuring the kitchen is barrier-free is a crucial next step after facilitating safe transfers within the home.
A Future of Inclusive Kitchens
Creating a barrier-free kitchen in a compact home is not just about meeting a specific need; it's about embracing a design philosophy that champions independence, dignity, and quality of life. By integrating smart layouts, innovative storage, adjustable features, and considering overall home accessibility through solutions like ramps, even the smallest spaces can be transformed into highly functional and welcoming environments. These kitchens prove that with thoughtful planning and creative solutions, small spaces truly can make a big impact, fostering a future where every home is truly inclusive.
TALK TO THE EXPERTS OF LAKESHORE BARRIER FREE TODAY!
We believe that everyone should have access to every area of their home! We work directly with you to make sure that every grab bar, bathroom sink, kitchen countertop, patient lift, and more is at the perfect location for you and your loved ones. Call us at
(616) 477-2685 or email us at
Info@LakeshoreBarrierFree.com
Share this blog


