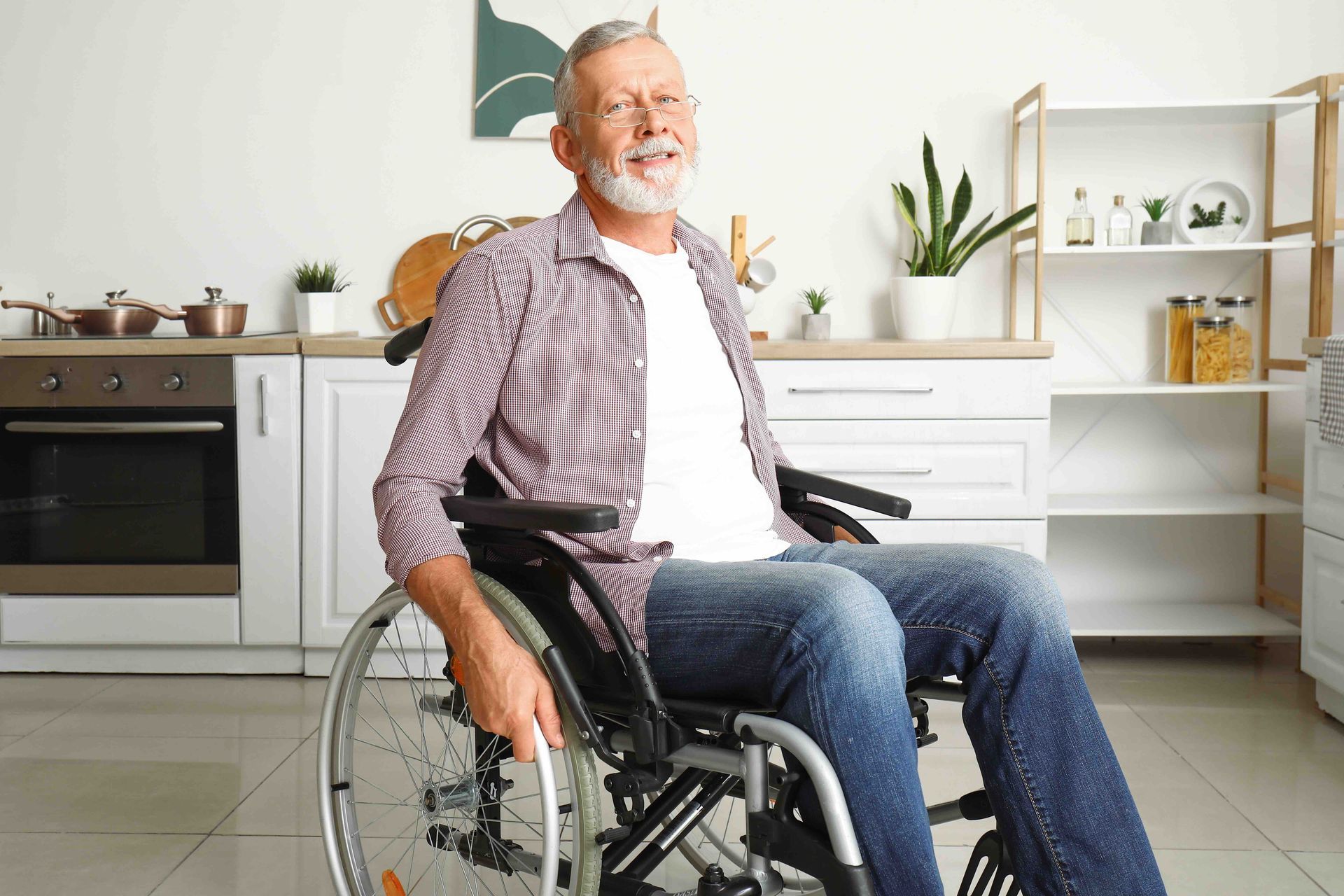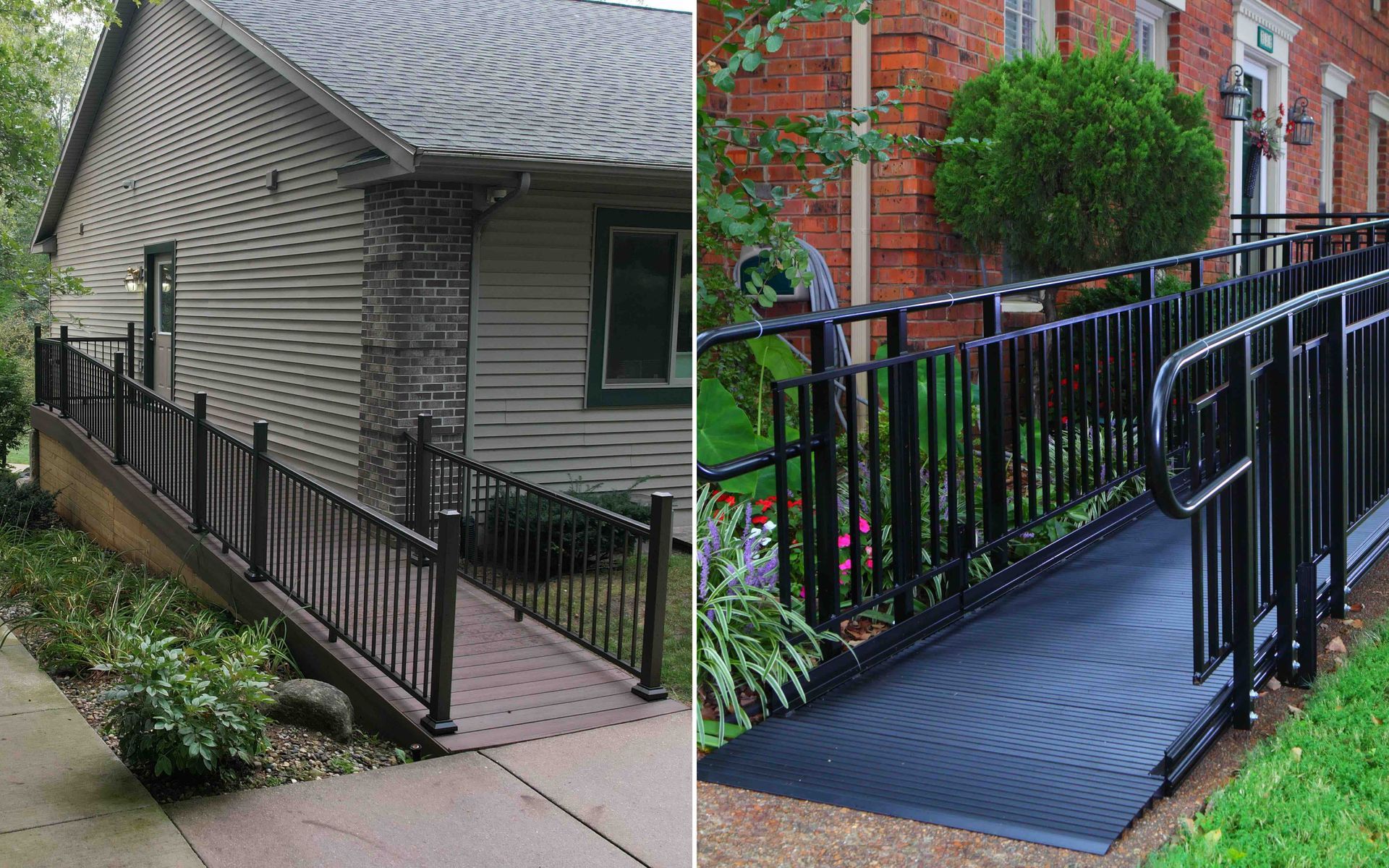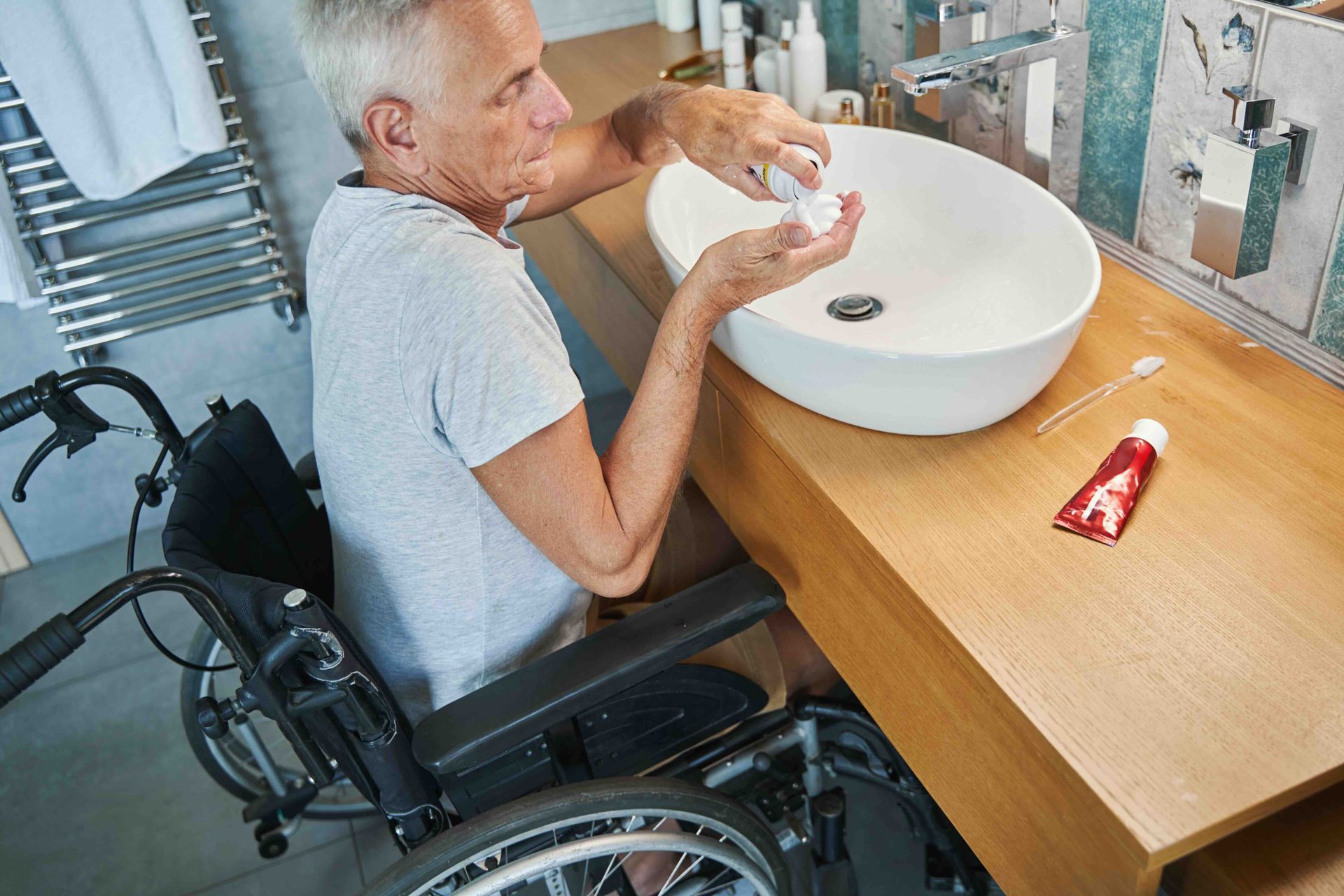Engaging in barrier-free construction and home modification to create improved accessible spaces for wheelchair users is a crucial aspect of creating an inclusive and functional living environment.
Whether it's a new home or a renovation project, it’s important to plan for the needs of individuals who have mobility challenges. This can involve thoughtful design considerations that ensure comfort, safety, and ease of movement throughout the home. From wide hallways and doorways to wheelchair ramps and patient lifts, there are various elements that can make a home more accessible.
Today’s discussion focuses on how to design different areas of a home with wheelchair users or individuals with disabilities in mind, ensuring that these spaces are not only functional but also welcoming.
Are you looking for an expert resource in accessible spaces, special modifications for persons with mobility challenges, and more? Contact Lakeshore Barrier Free today.
View drone footage of two completed LBF wheelchair accessible decks, including a ramp and a wheelchair lift.
Creating Accessible Entrances
The first point of entry into any home is critical. Traditional doorsteps or stairs can present significant challenges for individuals using wheelchairs, especially retirees.
One of the most fundamental aspects of designing an accessible entrance is the installation of a wheelchair ramp. These ramps should have a gentle incline with a slope ratio that allows safe and easy access.
Ideally, the ramp should be constructed from sturdy materials like concrete or wood, ensuring durability and a smooth surface for wheeling in and out of the house. You can also explore the use of wheelchair ramp rentals if you don’t need a permanent installation at home.
Ramps should be wide enough to accommodate not only a standard wheelchair but also other mobility aids like walkers or scooters. It's important to consider turning space at the top and bottom of the ramp to allow users to easily maneuver. Railings on both sides of the ramp will provide added stability and safety. The transition from the ramp to the home’s flooring should be seamless to prevent any tripping hazards, and doorways leading into the home should be wide enough to accommodate a wheelchair.
Designing Accessible Hallways
Once inside the home, the design of hallways plays a pivotal role in how well a wheelchair user can navigate. Hallways should be wide enough to comfortably allow a wheelchair to pass through. The general recommendation is to aim for a width of at least 36 inches, though wider is always better. This allows for maneuverability, especially in homes where turning corners or passing through multiple doorways is necessary.
Lighting is another important consideration. Adequate lighting can help users navigate the hallways safely. The use of overhead lights, floor lighting, or motion-sensor lights can ensure that areas remain well-lit without requiring a person to flip switches manually. Additionally, it is essential to think about flooring materials. Low-pile carpet, hardwood, or vinyl floors are ideal because they allow wheelchairs to move easily. Avoid high-pile carpet or textured flooring that could make it difficult for wheelchair users to move smoothly.
Bedrooms for Wheelchair Users
Designing a bedroom for a wheelchair user requires careful planning to ensure comfort and ease of access. First and foremost, the bed should be positioned at a height that is easy to transfer in and out of. Many people who use wheelchairs also rely on transfer aids such as transfer boards or patient lifts, which help move them from the wheelchair to the bed or other areas of the room. The use of a patient lift, in particular, provides a safe and comfortable way for a caregiver to help an individual into or out of bed. The lift should be positioned near the bed, ideally in a location that allows for easy movement and doesn’t obstruct the room’s flow.
Another consideration is the space around the bed. There should be enough clearance to allow for a wheelchair to move freely. This includes space on both sides of the bed and at the foot of the bed. A good rule of thumb is to leave at least 60 inches of space around the bed to allow for easy maneuvering. Furniture should be arranged in such a way that it does not block the path of the wheelchair, and drawers or other items that require bending or stooping should be replaced with accessible options, such as pull-out shelves or lower counters.
Nightstands, lamps, and other essential items should be within reach from a seated position. This makes it easier for someone in a wheelchair to independently access items like books, medications, or a phone. Adjustable lighting and controls that can be operated by a remote or voice command can also enhance the bedroom’s accessibility.
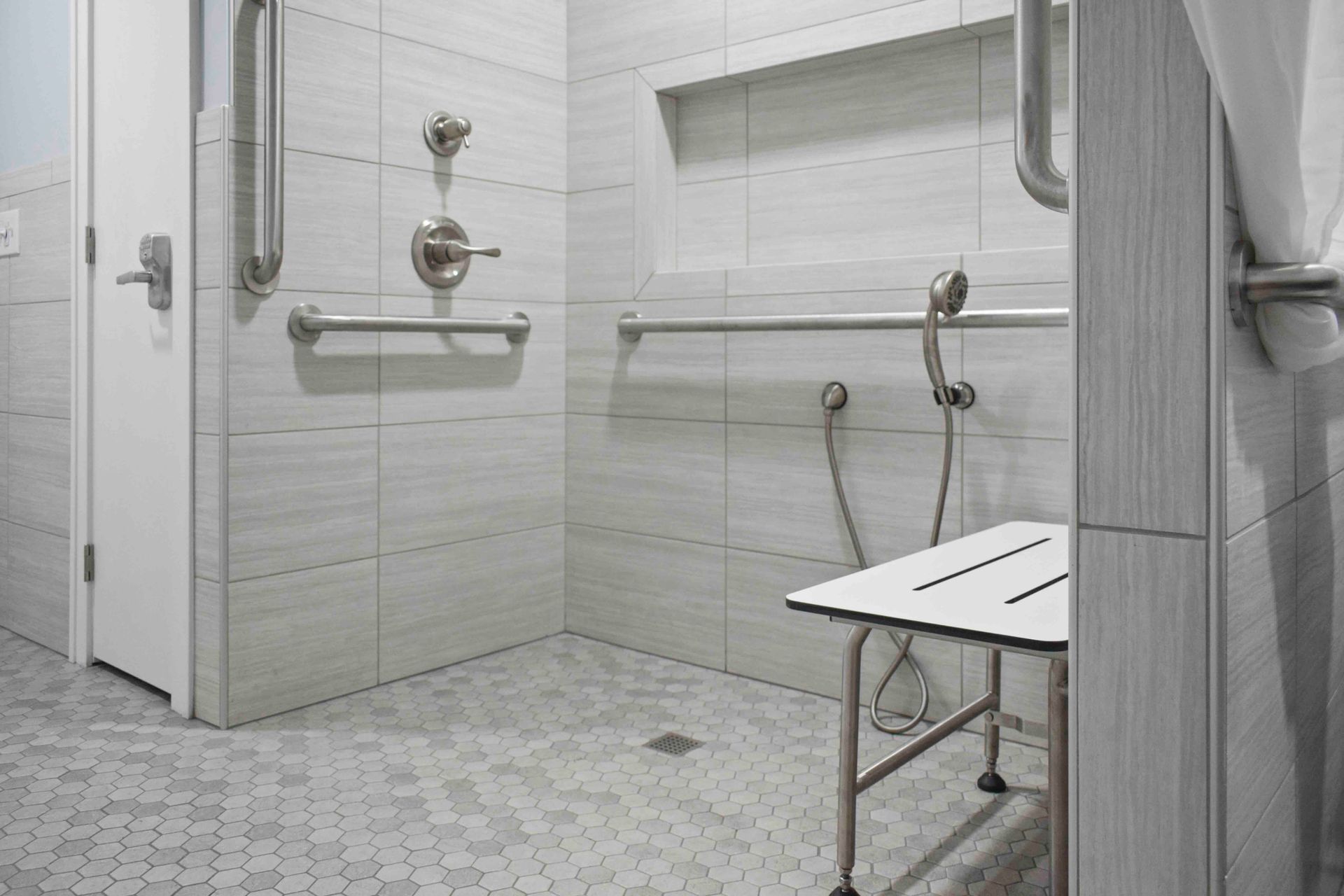
Making Bathrooms Safer and More Comfortable for Wheelchair Users
The bathroom is another critical area of the home to design with accessibility in mind. Bathrooms in homes designed for wheelchair users should have wide doors to accommodate the wheelchair and space for turning within the room. A good design will ensure that a person in a wheelchair can easily navigate between the toilet, sink, and shower areas. This may require the installation of wider doorways and the use of grab bars to provide support when transferring from the wheelchair to the toilet.
A wheelchair-accessible shower is an essential feature. This can include a roll-in shower with a non-slip floor, low or no threshold entry, and a shower seat. The shower should be large enough to allow a wheelchair user to comfortably transfer from their chair into the shower. A handheld showerhead is also a great addition, as it provides greater control and flexibility. Lever faucets are another necessary feature in accessible bathrooms, as they are easier to operate than traditional knobs for individuals with limited hand mobility.
In addition, the toilet should be installed at a height that is comfortable for someone who uses a wheelchair. Many homes use raised toilet seats or install toilets with higher seats to make transfers easier. Grab bars near the toilet can also help with balance and ensure safe transfers.
Finally, bathroom sinks should be positioned at an appropriate height, with enough clearance underneath to allow for a wheelchair to fit comfortably. The sink should be accessible from a seated position, with easy-to-reach faucets and space for toiletries. Adjustable mirrors or tiltable mirrors can help ensure that a person using a wheelchair can see their reflection without straining their neck.
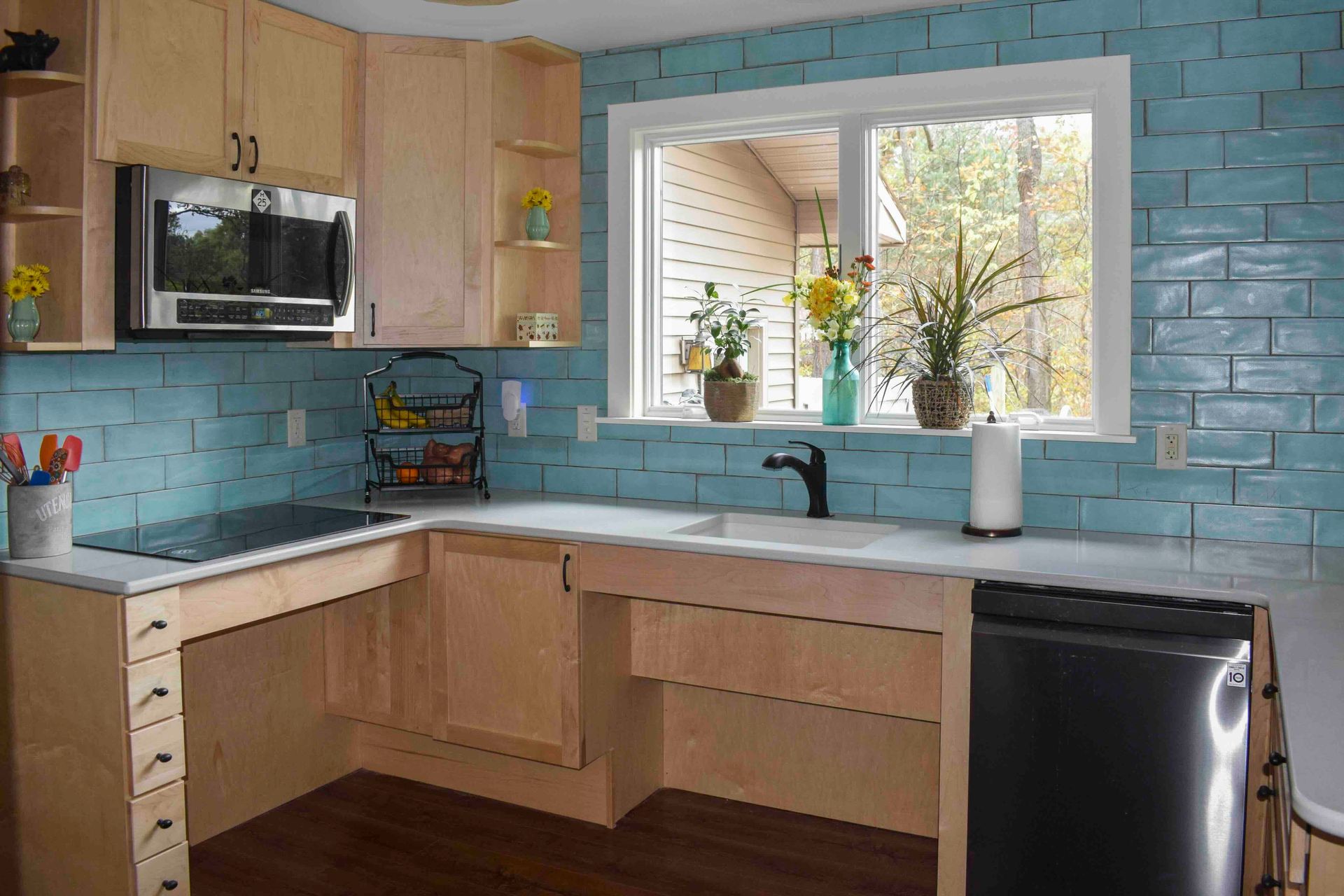
Designing Accessible and Efficient Kitchens
The kitchen is an area where mobility challenges can be particularly apparent. In designing an accessible kitchen, it’s important to consider the user’s ability to reach and operate essential appliances and tools. Counter heights should be lowered or adjustable to accommodate both standing and seated individuals. A good design will provide enough space underneath the counters for a wheelchair to fit comfortably, allowing the person to get close enough to the work surfaces.
The layout of the kitchen should also prioritize ease of movement. An open-plan design with wide aisles allows the wheelchair user to easily maneuver between appliances, counters, and storage areas. Accessible storage options are another key consideration. Pull-down shelves, lazy Susans, and pull-out drawers make it easier to access kitchen items without needing to bend or reach excessively. These features can significantly improve efficiency in the kitchen while reducing strain for someone with limited mobility.
Refrigerators, ovens, and microwaves should be placed within easy reach. In some cases, wall-mounted or side-opening ovens can make the process of cooking much easier, as they reduce the need for bending or reaching. Cooktops should be equipped with front-facing controls, which are easier for someone in a wheelchair to use. Induction cooktops can be particularly useful, as they are safer and easier to clean than traditional stovetops.
Additionally, sink height and faucet style should be considered. A shallow sink with easily accessible faucet controls can make tasks like washing dishes or preparing food much easier for a person using a wheelchair.
Living Areas: Designing for Comfort and Independence
The living room is often where family and guests spend a lot of time, so it’s important that it is comfortable and accessible for everyone. In an accessible living room, the arrangement of furniture should allow for easy movement. Sofas and chairs should be placed in a way that makes it simple for a wheelchair to navigate through the space. A clear, open pathway should always be maintained between furniture, and furniture should be lightweight and movable to allow flexibility in the arrangement.
End tables and coffee tables should be designed with a low profile so that they don’t obstruct the wheelchair user’s movement. The height of tables should also be considered, as they should be low enough for a person in a wheelchair to reach comfortably. The space should be free from excessive clutter that could create obstacles or make it difficult to maneuver.
Television and entertainment systems should be set up in such a way that they are accessible from a seated position in a wheelchair. This could involve adjusting the height of the TV or providing seating options that are easy to transfer into. Additionally, remote controls and other devices should be within easy reach or have accessible alternatives, such as voice-controlled technology, to assist with ease of use.
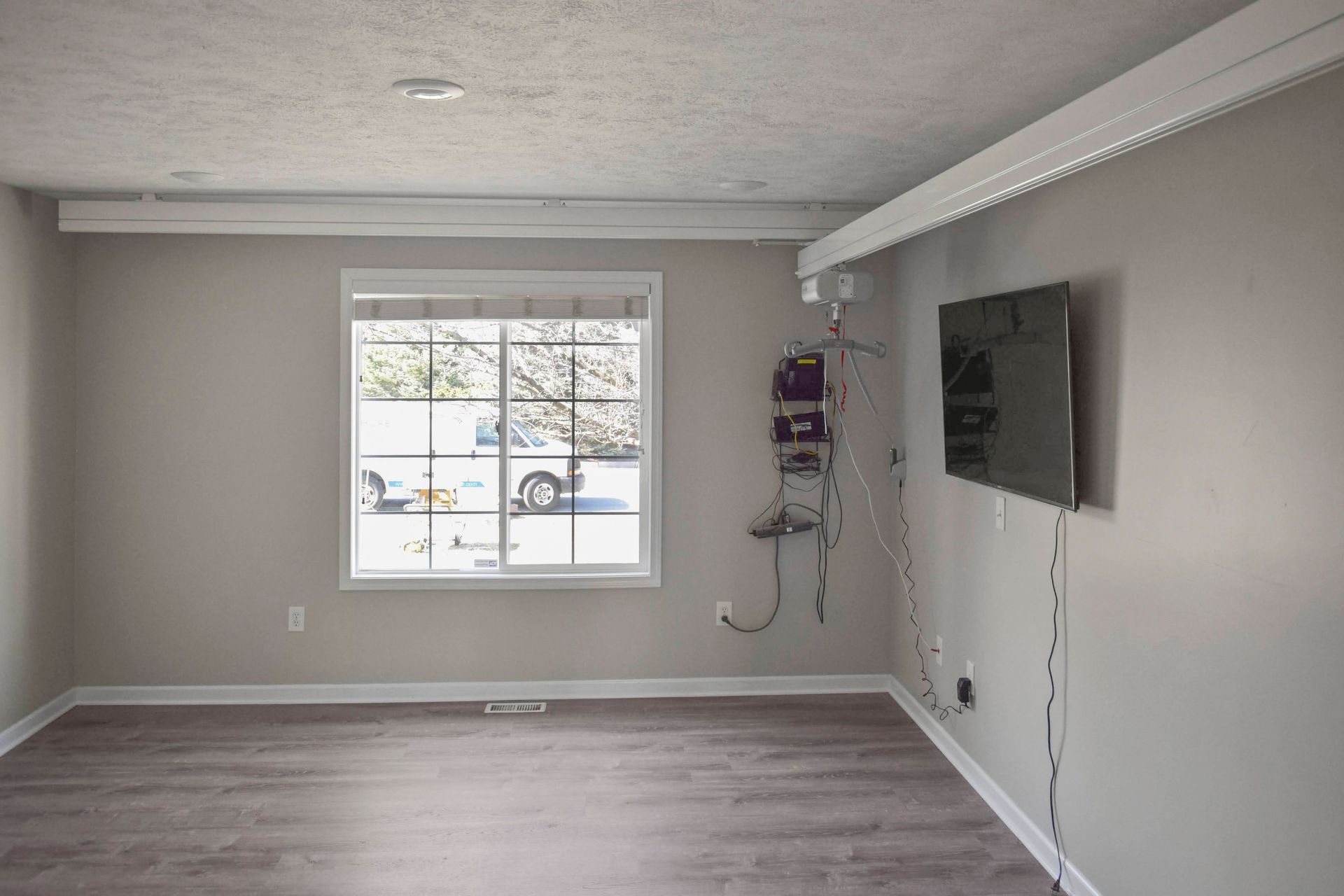
The Role of Patient Lifts in Enhancing Mobility
Patient lifts are an essential tool for individuals with severe mobility impairments, helping with transferring from one place to another. These lifts can be installed in various areas of the home, such as the bedroom, bathroom, or living room, to facilitate safe and efficient transfers. The design of a home that includes patient lifts must account for the placement of these lifts, ensuring they do not obstruct walkways and that there is enough space to operate them safely.
Patient lifts come in a variety of models, from floor-based lifts to ceiling-mounted lifts. Ceiling-mounted lifts are particularly effective in homes with limited space, as they do not require a large footprint on the floor. The use of these lifts reduces the risk of injury for both the individual being transferred and their caregiver. It’s important to ensure that patient lifts are installed correctly and that caregivers are trained in their proper use to ensure safety and comfort.
Conclusion
Creating guaranteed awesome spaces accessible for wheelchair users requires thoughtful planning and design that prioritizes ease of access, comfort, and safety. Each area of the home, from entrances and hallways to bathrooms and living rooms, should be designed with the specific needs of individuals with mobility challenges in mind. Incorporating wheelchair ramps, patient lifts, and other accessible features will ensure that individuals can navigate their homes independently and safely. By making these changes, we not only improve the quality of life for wheelchair users but also foster an inclusive environment that allows everyone to feel at home.
TALK TO THE EXPERTS OF LAKESHORE BARRIER FREE TODAY!
We believe that everyone should have access to every area of their home! We work directly with you to make sure that every grab bar, bathroom sink, kitchen countertop, patient lift, and more is at the perfect location for you and your loved ones. Call us at
(616) 477-2685 or email us at
Info@LakeshoreBarrierFree.com
Share this blog



