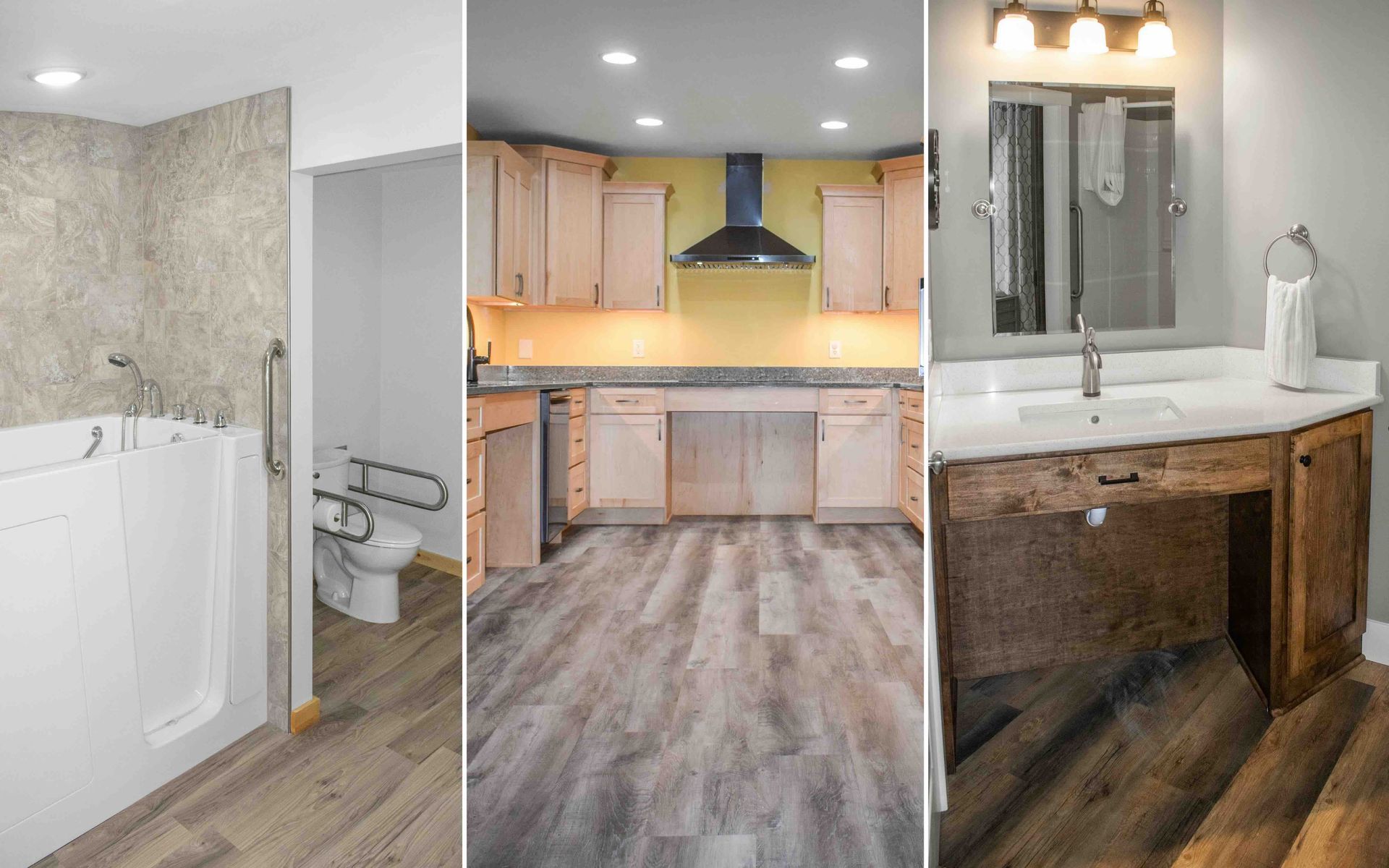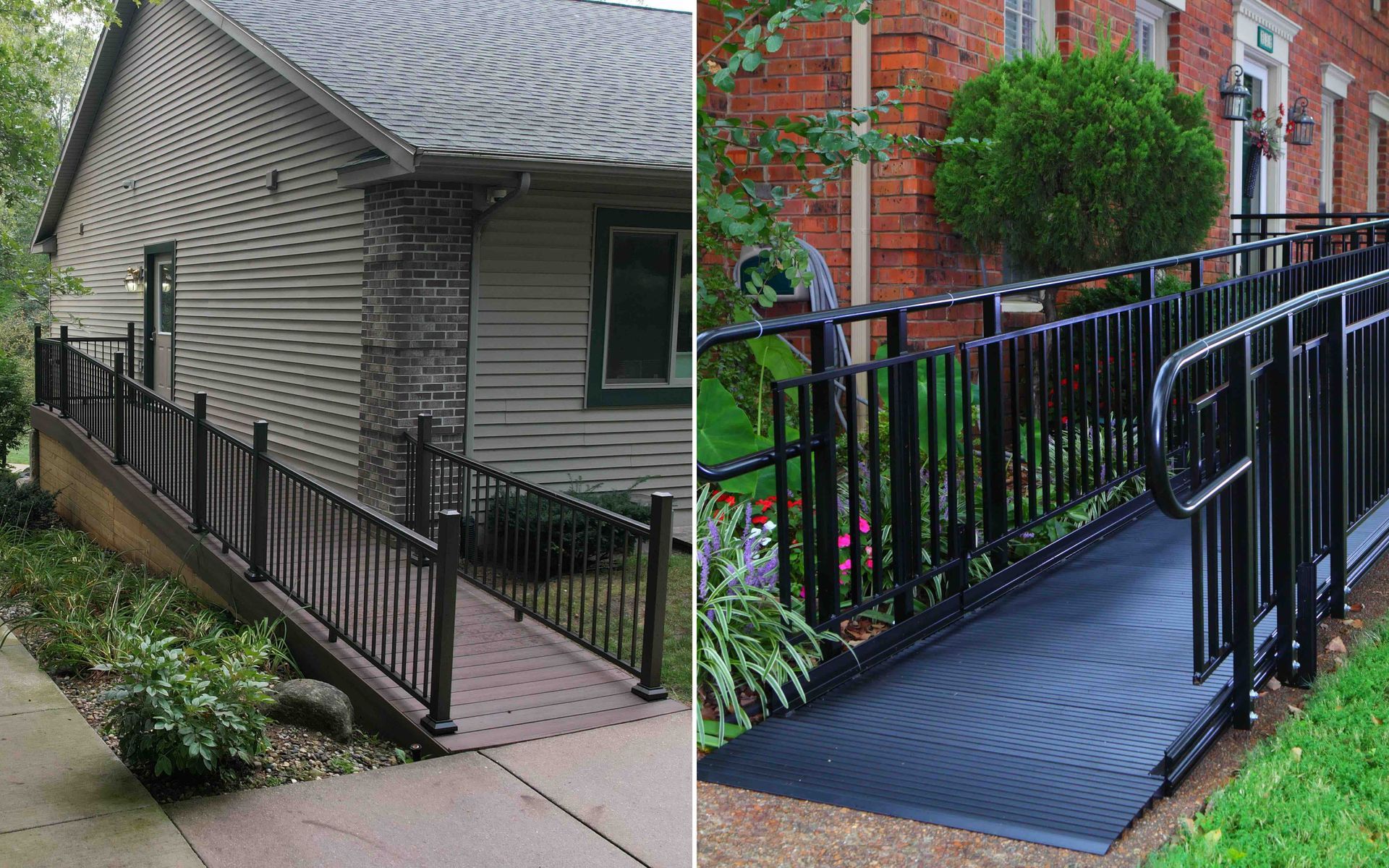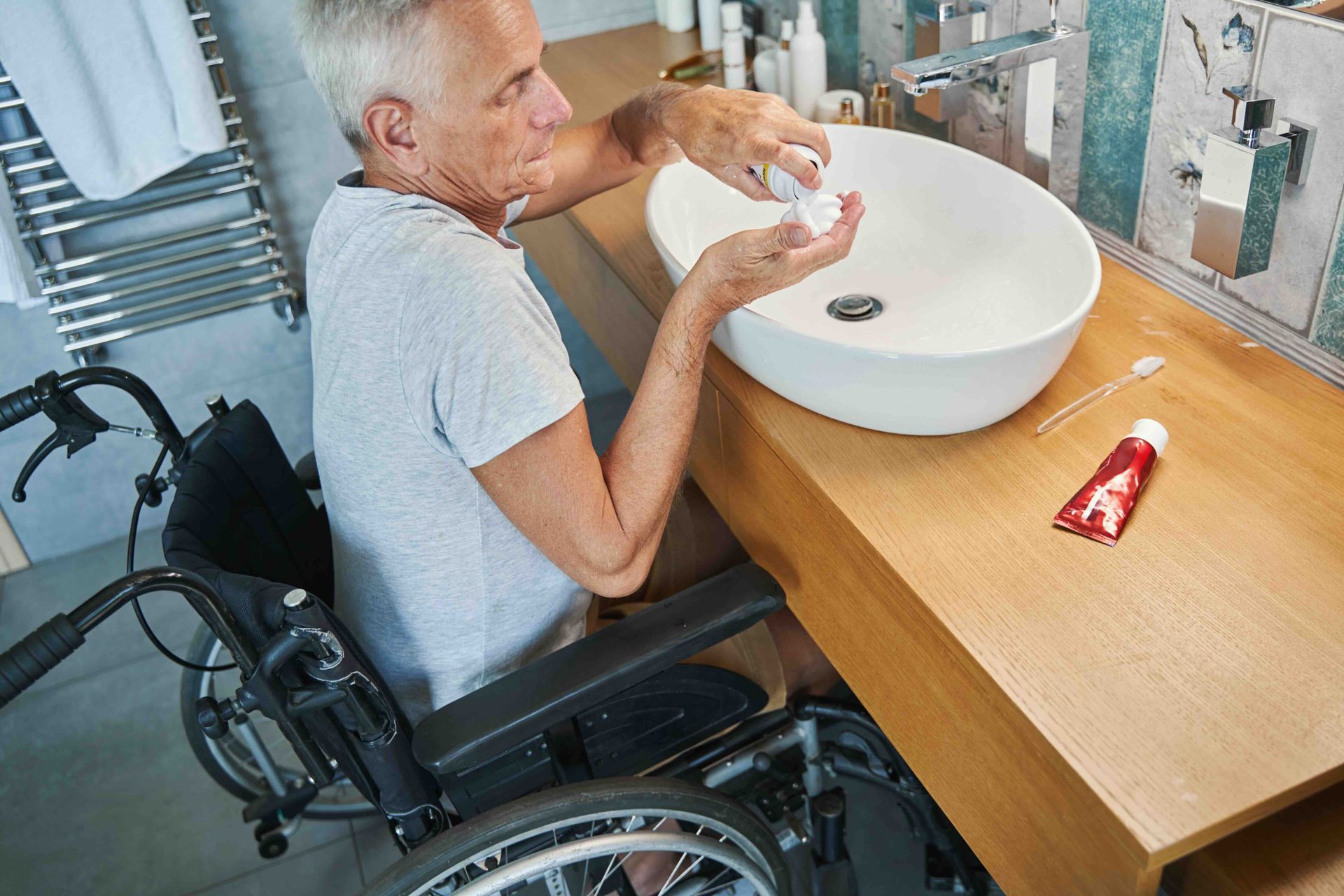Universal design and barrier-free construction are concepts centered on creating spaces, products, and environments that are accessible to people of all abilities, including children with disabilities or mobility challenges. When designing a home for children with disabilities, it is essential to consider various aspects of the environment to ensure it supports their independence, safety, and comfort.
A well-designed home enables children to thrive, offering them the space to move freely, access all areas, and perform daily tasks with ease. This article will explore the fundamentals of good universal design for children, focusing on mobility issues, wheelchair ramps, and patient lifts.
Are you looking for a specialist in home modifications for children with disabilities or mobility challenges? Contact Lakeshore Barrier Free today.
Creating Accessible Spaces for Children
The foundation of universal design starts with ensuring that all areas of a home are easily accessible to children with mobility issues. It is crucial to think about the layout, size, and positioning of spaces to allow for movement without barriers. Wide hallways, doorways, and open spaces help children with wheelchairs or other mobility devices move freely. These spaces must be free from obstructions and clutter to allow for easy navigation. By keeping the environment organized and clear, children can maintain their independence and reduce the risk of accidents.
Additionally, open floor plans are often beneficial as they provide clear sightlines and avoid the need for tight corners that might hinder movement. Rooms should also be designed to accommodate mobility aids such as wheelchairs, walkers, or crutches. These simple adjustments, like eliminating unnecessary furniture or choosing furniture with a lower profile, can make a huge difference for children using mobility devices.
Wheelchair Ramps
For children with limited mobility, wheelchair ramps are an essential feature of universal design. These ramps enable children to move between different levels of the home without needing assistance, promoting independence and reducing physical strain (as in the case of people with varied injuries, such as spinal cord injuries).
When designing ramps, it is important to ensure that they meet the required slope for safety and accessibility. A ramp that is too steep can make it difficult for children to ascend or descend, while a ramp that is too shallow may not serve its intended purpose.
The width of the ramp is also a key consideration. It should be wide enough to accommodate a wheelchair, as well as any additional support devices such as crutches or walkers. The surface of the ramp should be non-slip to prevent accidents, especially when the surface is wet. Incorporating handrails along both sides of the ramp can provide additional stability and help children feel more secure while using the ramp.
Integrating ramps at key entry points of the house, such as the front door or garage, is also essential for accessibility. Ensuring that ramps are seamlessly integrated into the design of the home without disrupting the aesthetic helps maintain a welcoming and functional living space. Whether the home is new or existing, ramps can be customized to fit the design of the home, ensuring that they serve their practical purpose while also enhancing the overall look of the space.
Patient Lifts
For children with severe mobility delays and mobility challenges, patient lifts are a vital part of the home's design. Patient lifts assist in transferring children from one location to another, such as from a bed to a chair or from a wheelchair to a bathtub. These lifts reduce the strain on caregivers and help prevent injuries caused by manual lifting. In homes designed for children with mobility issues, integrating patient lifts into key areas of the house—such as the bedroom, bathroom, and living room—can greatly improve both the child’s and the caregiver’s quality of life.
There are different types of patient lifts available, including ceiling-mounted lifts, portable lifts, and standing lifts. Ceiling-mounted lifts are ideal for homes with limited space as they don’t take up valuable floor space and can be discreetly integrated into the ceiling design. Portable lifts, on the other hand, can be moved from room to room, offering flexibility for families who need to transport their child between different areas of the house. Standing lifts are designed to assist children in transitioning from a seated position to a standing one, promoting both independence and mobility.
When installing patient lifts, safety is paramount. The lift should be easy to operate, and caregivers should be trained in its proper use. Moreover, the design of the lift system should be aligned with the overall layout of the home to ensure that it can be accessed smoothly and without disruption to daily routines.

Accessible Bathrooms and Kitchens
Two of the most critical areas of the home for children with mobility issues are the bathroom and kitchen. These spaces must be thoughtfully designed to ensure that children can use them safely and independently.
In the bathroom, elements such as roll-in showers, grab bars, and adjustable height sinks are crucial. A roll-in shower eliminates the need for a child to step over a threshold, allowing them to enter and exit the shower without assistance. Grab bars installed at key locations, such as beside the toilet, bathtub, and shower, offer support and help prevent falls. Additionally, adjustable height sinks and counters allow children to use the facilities comfortably, whether they are sitting or standing.
For the kitchen, accessibility can be achieved by ensuring that appliances, storage, and countertops are within reach for children using wheelchairs or other mobility aids. Lowering countertops and using pull-out shelves can make tasks like cooking or eating more manageable. Additionally, making sure that frequently used items are stored at accessible heights allows children to operate independently.
Another important design feature for kitchens is wheelchair-accessible appliances. These can include lower-range ovens and stovetops with controls that are easy to reach and operate. By considering the height and reach of every element in the kitchen, parents can ensure that their child is able to navigate and use the space effectively.
Smooth Transitions and Flooring Choices
One of the most overlooked aspects of universal home design is the flooring. The type of flooring used can significantly impact the mobility and safety of children with disabilities. Floors should be smooth, even, and free of rugs or mats that could be trip hazards. Hardwood floors, vinyl, and smooth tile are often ideal choices as they allow wheelchairs or walkers to move easily.
It is also important to consider the maintenance of the flooring. Materials should be durable and easy to clean, especially in areas that are likely to get wet, like the bathroom and kitchen. A floor that is too slick can pose a safety risk, so selecting non-slip materials is key to providing both comfort and stability.
Furthermore, creating smooth transitions between rooms is essential for children using mobility devices. This means eliminating raised thresholds and uneven flooring that might create obstacles when moving between spaces. Using transition strips between different types of flooring or choosing a uniform flooring material throughout the home helps to create a seamless flow.
Lighting and Visual Accessibility
Effective lighting is crucial for children with disabilities, as it enhances their ability to navigate their environment. Proper lighting is especially important in areas with stairs, ramps, or doorways. It is essential to use both ambient and task lighting to ensure the entire room is well-lit. Lighting should be bright but not harsh, and it should be positioned to eliminate shadows that could create potential hazards.
Additionally, lighting controls should be within easy reach for children with limited mobility. This can be achieved by installing lower switches or touch-sensitive controls that are more accessible for children using wheelchairs or who have limited dexterity. Motion-sensing lights are also an excellent addition, particularly in hallways or bathrooms, as they activate automatically when a child enters the room.
Moreover, visual cues such as color contrast can also help children with visual impairments navigate spaces more easily. For instance, contrasting colors on door frames, railings, or edges of stairs make them more visible, helping children identify important elements in their surroundings.
Incorporating Technology for Independence
Advancements in technology can greatly enhance the independence of children with disabilities. Smart home systems, which allow for the remote control of lights, doors, appliances, and even patient lifts, can make daily tasks easier for children with mobility issues. These systems can be controlled through voice commands or smartphone apps, allowing children to adjust their environment without needing to physically manipulate switches or handles.
For example, a voice-activated system can be used to turn on lights, close curtains, or even unlock doors, providing greater freedom for children who have difficulty with manual tasks. Additionally, monitoring systems and sensors can ensure safety, alerting caregivers if a child requires assistance or has moved into an area where they may be at risk.
Key Takeaways
Good universal design for children with mobility issues emphasizes inclusivity and adaptability. The goal is to create a home where children with disabilities can live independently, safely, and comfortably without feeling limited by their physical challenges. By considering the integration of wheelchair ramps, patient lifts, accessible bathrooms and kitchens, smooth transitions, proper lighting, and technological advancements, parents and caregivers can ensure that the home environment is truly supportive of all children's needs.
Every aspect of the home, from the flooring to the lighting, should work together to create a harmonious space that encourages independence while prioritizing safety. The implementation of these design principles not only enhances the quality of life for children with disabilities but also fosters a sense of dignity, self-reliance, and normalcy.
TALK TO THE EXPERTS OF LAKESHORE BARRIER FREE TODAY!
We believe that everyone should have access to every area of their home! We work directly with you to make sure that every grab bar, bathroom sink, kitchen countertop, patient lift, and more is at the perfect location for you and your loved ones. Call us at
(616) 477-2685 or email us at
Info@LakeshoreBarrierFree.com
Share this blog






