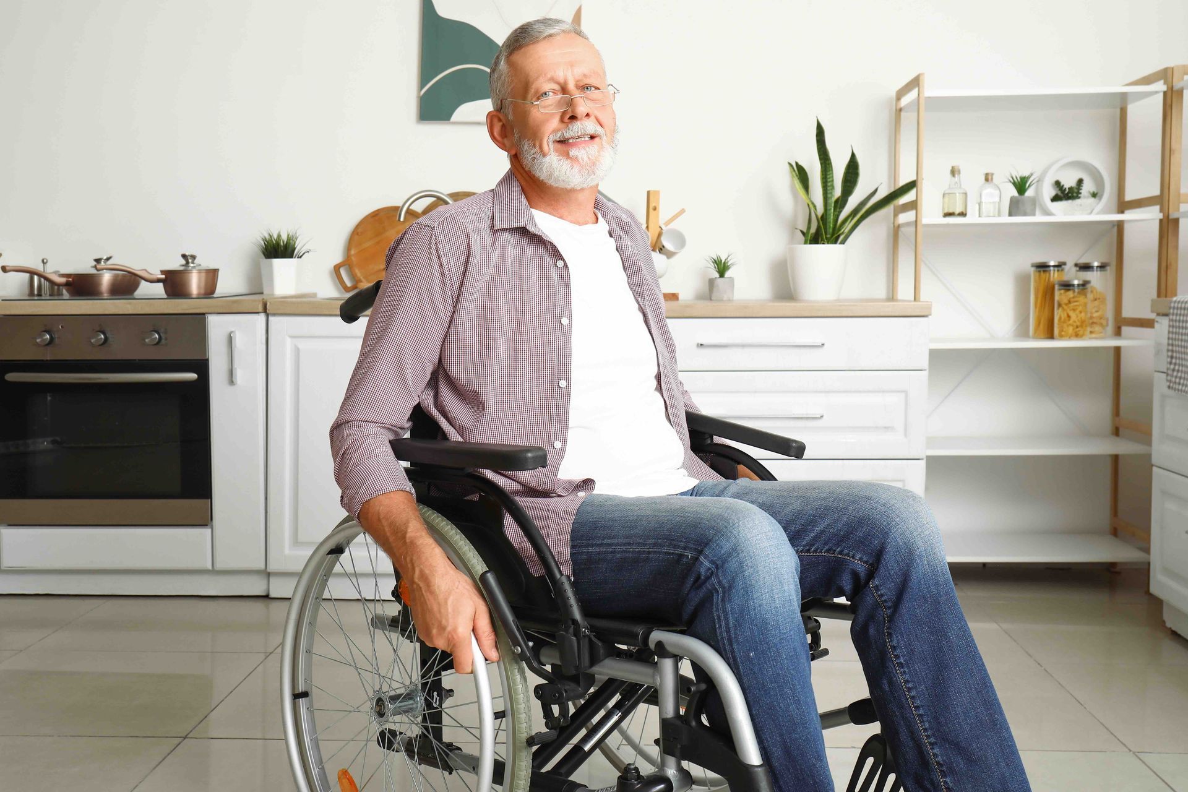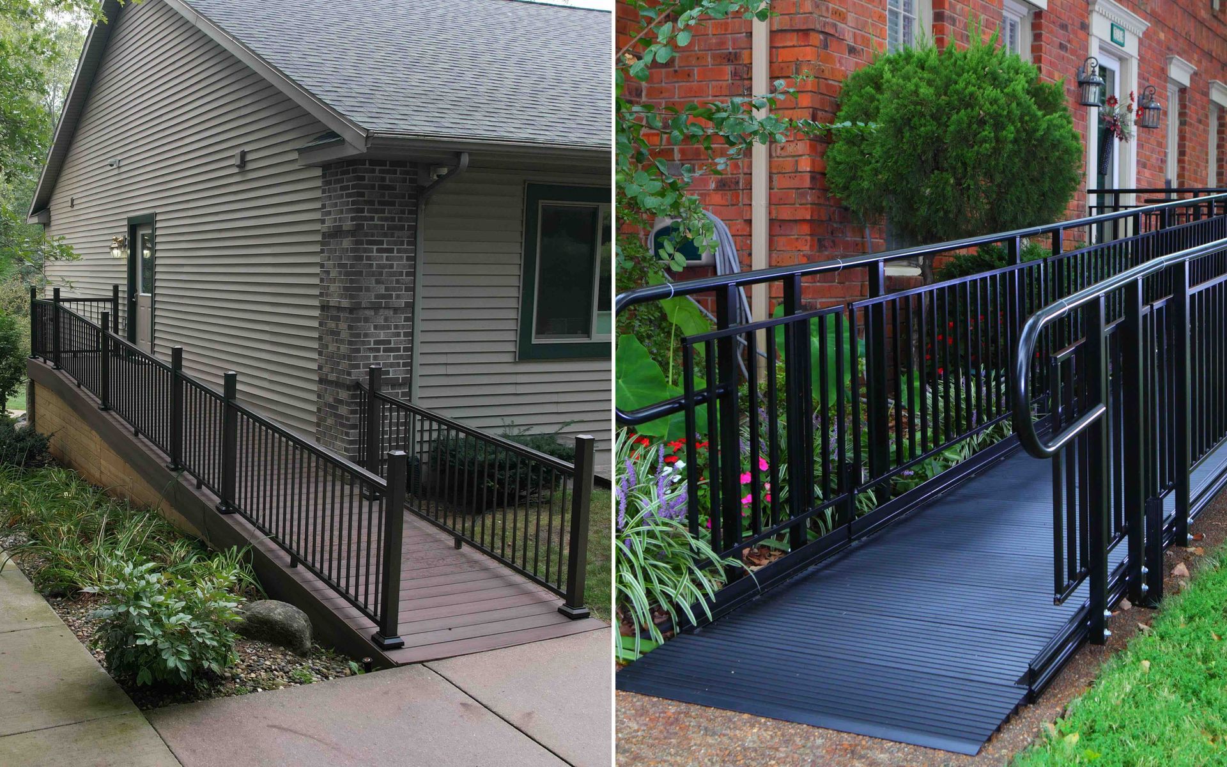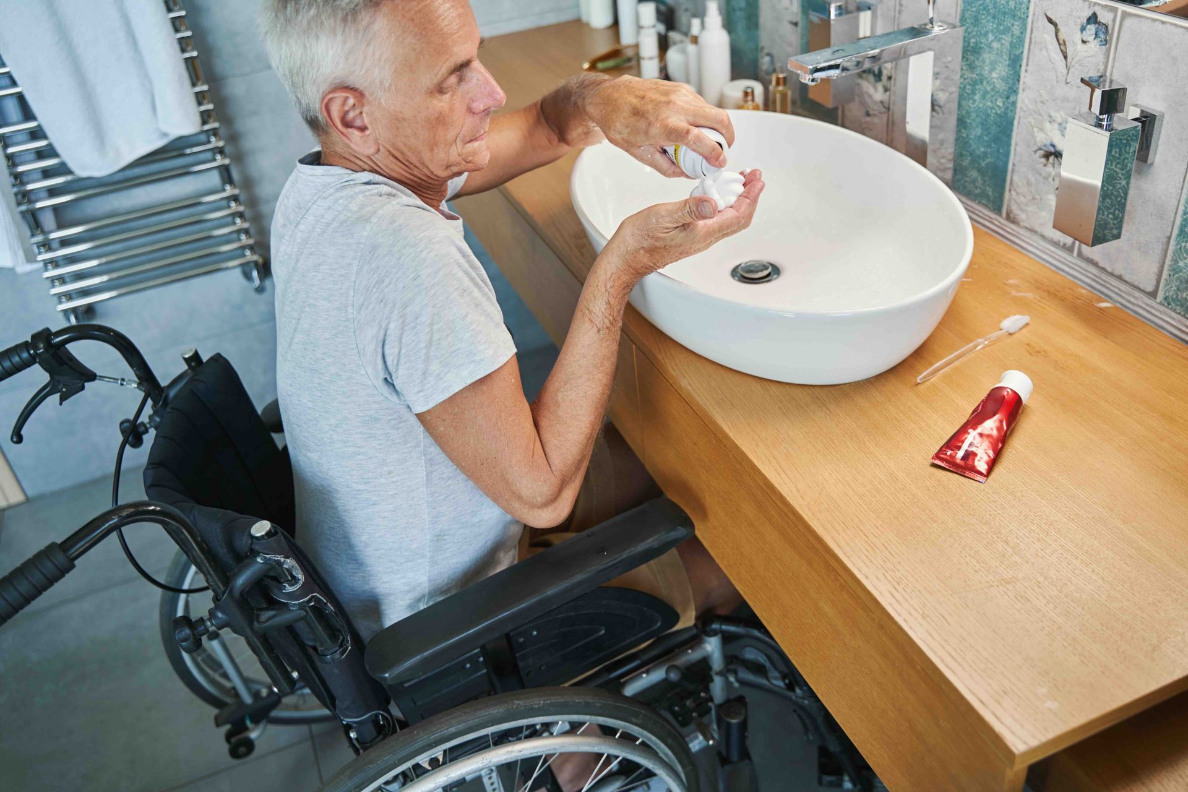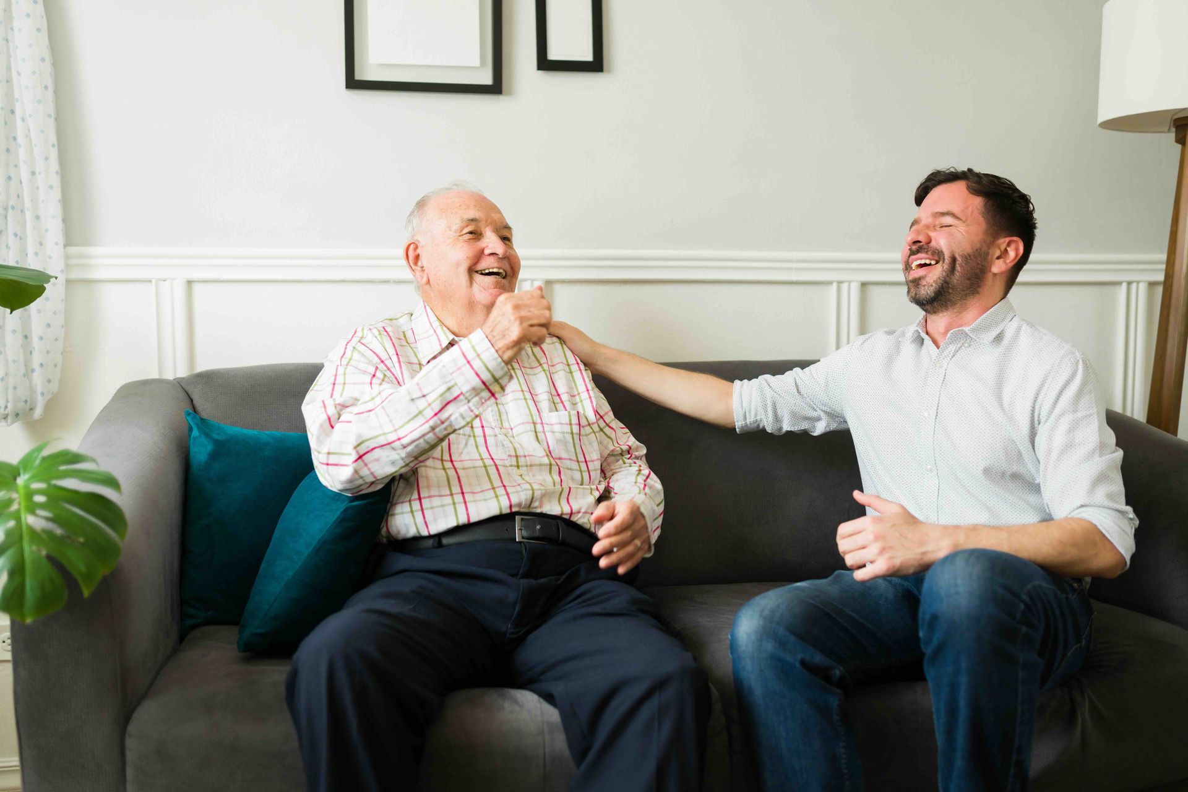Accessible homes are residential spaces specifically designed or modified to accommodate the needs of people with disabilities, mobility challenges, or other physical limitations. These homes are built or remodeled to allow everyone, regardless of their physical abilities, to live comfortably and independently. Accessible homes often incorporate principles from universal design and barrier-free home design, which aim to create environments usable by all people, to the greatest extent possible, without needing adaptation or specialized design. The installation ofwheelchair ramps andpatient lifts are among the crucial modifications in a home that you can explore as well.
Accessible homes are not just for people with disabilities; they benefit the elderly, individuals recovering from injuries, and even growing families. This makes them a wise long-term investment for homeowners, providing all household members safety, comfort, and independence.
The Concept of Barrier-Free Home Design
Barrier-free home design involves removing physical barriers in a house that could limit or obstruct movement, especially for those who use mobility aids such as wheelchairs or walkers. Barrier-free homes focus on creating a space where every area of the house is accessible without hindrance.
What Does Universal Design Entail?
Universal design goes beyond accessibility for people with disabilities. It focuses on creating environments that everyone can access, understand, and use, regardless of age, size, ability, or disability. Universal design principles are about making homes, products, and environments functional for everyone.
Critical Principles of Universal Design
Equitable Use
Equitable use is a fundamental principle of universal design that ensures the design is useful and accessible to people with a wide range of abilities. This principle emphasizes that everyone, regardless of their physical condition or limitations, should be able to use spaces, products, or tools equally. One example is the installation of push-button automatic door openers. While these are vital for individuals who use wheelchairs, they are also beneficial to people who may not have a physical disability but could be carrying heavy items, such as groceries, or pushing a stroller. By designing doors with automatic openers, the space becomes more accessible to everyone, regardless of their specific need at that moment. This type of thoughtful design levels the playing field, making life more convenient for all.
Flexibility in Use
Flexibility in use refers to a design's ability to adapt to a wide range of individual preferences and needs. A home that incorporates flexibility allows occupants to tailor the space to their specific requirements, making it more accommodating for people with different abilities. For example, adjustable countertops in the kitchen offer flexibility for individuals of varying heights or those who use wheelchairs. These countertops can be easily raised or lowered, ensuring that cooking and food preparation tasks are accessible to all.
Simple and Intuitive Use
The principle of simple and intuitive use ensures that the design of a space, product, or system is easy to understand, regardless of a user's prior knowledge, experience, or cognitive abilities. A simple and intuitive design helps minimize confusion and frustration, making daily life smoother for all occupants. For example, controls for home features like lights, appliances, or thermostats should be clearly labeled and easy to operate. Instead of using complex or ambiguous symbols, buttons and switches should be straightforward, with visual cues or tactile feedback that guide the user.
Tolerance for Error
Tolerance for error is a crucial aspect of universal design that focuses on minimizing the risks associated with accidents or unintended actions. The goal is to create environments where mistakes or missteps do not lead to serious consequences, enhancing safety for everyone. For instance, non-slip flooring is a key feature of tolerance for error. Slips and falls are common household accidents, particularly for older adults, individuals with mobility challenges, or young children.
Low Physical Effort
Low physical effort is a universal design principle aimed at ensuring that spaces and products can be used with minimal physical exertion. This is especially important for people with limited strength, endurance, or physical abilities. For example, lever-style door handles are much easier to operate than traditional round doorknobs. Individuals with arthritis, limited grip strength, or other hand impairments benefit greatly from lever handles because they require less effort to use and can be operated with the palm, elbow, or a closed fist. This type of design not only aids people with physical challenges but also benefits anyone carrying items or already using their hands for another task.
In addition, appliances like touchless faucets or motion-sensor soap dispensers in kitchens and bathrooms reduce the physical effort required to perform simple tasks. These devices make it easier for people with limited dexterity or strength to complete daily activities without unnecessary strain. The principle of low physical effort ensures that people can live more comfortably and independently, with less fatigue and stress, enhancing their overall quality of life.
Size and Space for Approach and Use
Adequate space should allow users to access elements of the home, regardless of their body size or use of mobility aids.
By integrating universal design into a home, the space becomes more adaptable to the changing needs of its occupants over time. This is especially valuable as families grow, individuals age, or someone in the household experiences a temporary or permanent disability.
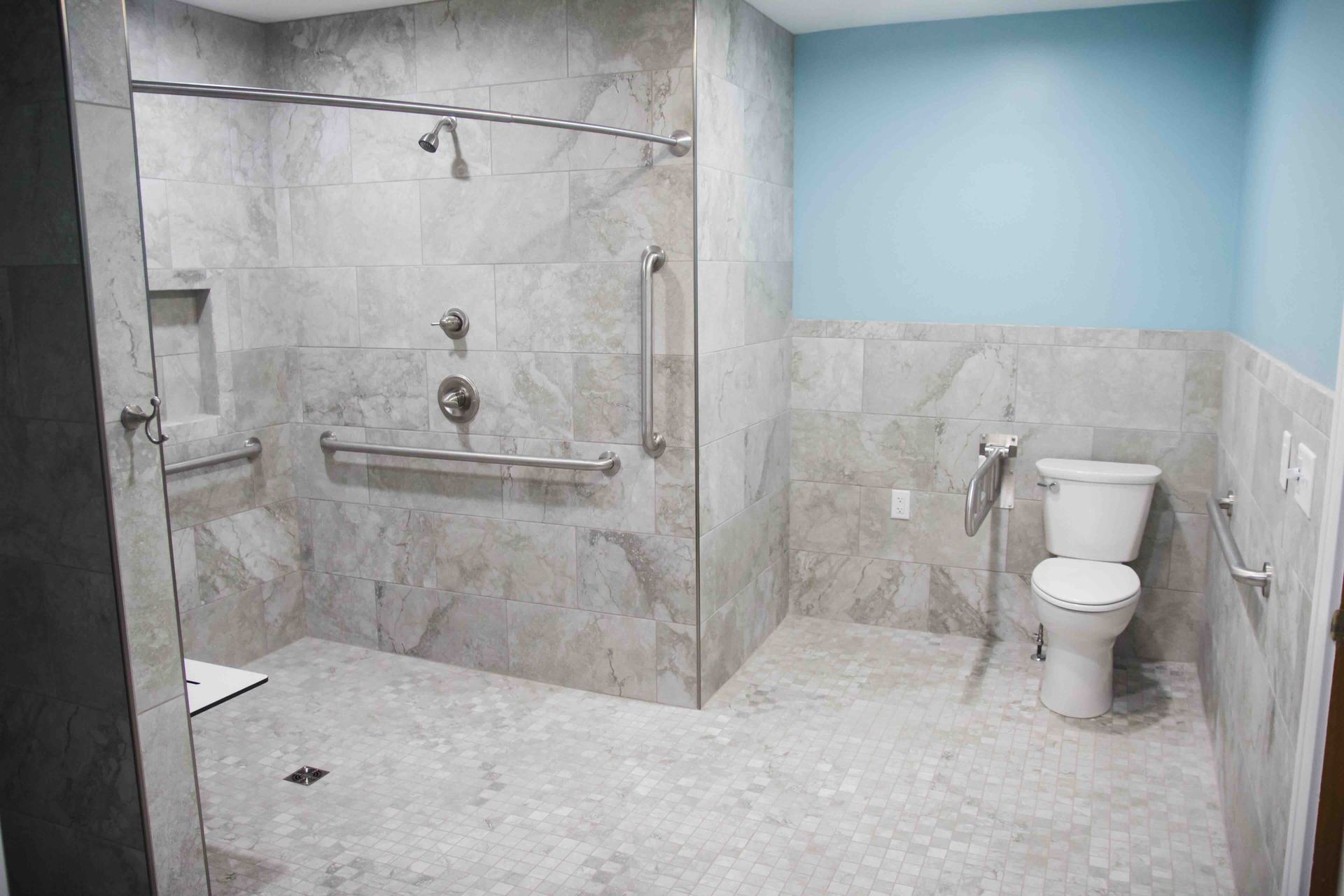
Why Investing in an Accessible Home Is Beneficial
Investing in accessible home features has a multitude of benefits. Whether designing a new house or retrofitting an existing one, accessible and universally designed homes offer significant advantages for safety, comfort, and long-term value.
- Increased Independence
One of the most immediate benefits of living in an accessible home is its enhanced independence for people with disabilities or mobility issues. Features like no-step entrances, wide hallways, and accessible bathrooms allow individuals to move freely without requiring assistance. For someone who uses a wheelchair or walker, accessible design eliminates the need to rely on others to complete daily tasks, such as cooking, bathing, or moving from room to room. - Safety and Accident Prevention
Accessible homes are designed with safety in mind. Features like non-slip flooring, handrails in strategic locations, and zero-step showers help reduce the risk of falls, a common cause of injury, particularly for elderly individuals. Minimizing these risks can improve the quality of life for homeowners and reduce costly medical bills associated with injuries from falls. - Comfort for All Residents
Homes with accessibility features benefit not just people with disabilities but all residents. For example, wider doorways and open floor plans make navigating the home more accessible for parents with strollers, young children, or anyone carrying heavy loads. Universal design elements such as lever-style door handles, touchless faucets, and easy-to-reach storage are convenient for everyone in the household. - Best For Aging in Place
As people age, their mobility and physical abilities may change. Accessible homes make it easier for aging adults to continue living independently despite their mobility challenges. The ability to age in place means that older adults can stay in their familiar surroundings longer, enhancing their emotional well-being and sense of security.
In addition, aging in place often prevents the need for costly moves to assisted living or nursing facilities. By making the home more accessible earlier, homeowners can avoid expensive retrofitting later in life. - Accessible Homes Can Increase Property Value
Homes with accessible features are increasingly in demand as the population ages. Many buyers are looking for homes suitable for aging family members or more convenient for a wide range of needs. As a result, homes with accessibility features may have a higher resale value than traditional homes.
When marketed correctly, accessible homes can appeal to a broader pool of potential buyers, especially those looking for long-term comfort and convenience. Accessibility features can be seen as an investment in the future rather than just a current need. - Future-Proofing the Home
Even if no one in the household currently has mobility challenges, making a home more accessible now can future-proof it for later life stages or unexpected circumstances. A temporary injury, pregnancy, or the arrival of an elderly family member can make accessibility features invaluable. Retrofitting a home after the fact can be much more expensive and disruptive than incorporating these features during the initial design phase or as part of ongoing home improvements. - Inclusive Social Spaces
An accessible home is also a more inclusive space for visitors. Family and friends who use mobility aids or have other physical limitations will feel more comfortable visiting, knowing they can navigate your home quickly. Accessible social spaces, like open kitchens, living rooms with flexible seating arrangements, and outdoor areas with ramp access, foster greater inclusivity and participation.
Designing or Retrofitting an Accessible Home
Whether building a new home or modifying an existing one, there are several ways to incorporate accessibility features. Consulting with an architect or contractor specializing in universal or barrier-free design can help ensure that all necessary modifications are made efficiently and effectively.
Building a New Accessible Home
Creating a home accessible for everyone, regardless of physical abilities, is a practical and thoughtful decision. It ensures that people of all ages and mobility levels can move freely and comfortably within the space. Whether you're constructing a new home from the ground up or modifying an existing one, several key factors should be considered when designing an accessible living space.
Plan for Open Spaces
One of the most critical aspects of an accessible home is having an open floor plan. Open floor plans eliminate unnecessary barriers and create wide, unobstructed spaces where people with mobility devices, such as wheelchairs or walkers, can easily maneuver. Wide corridors and doorways allow for better circulation, which can be crucial for those who need more space to turn or move around. Open areas also make adding assistive devices, such as handrails or ramps, easier without creating a cramped or cluttered environment.
In addition, minimizing obstructions like furniture, rugs, or decorative items in high-traffic areas ensures everyone can safely navigate the home. For example, a clear path from the living room to the kitchen or bathroom can significantly reduce the risk of trips and falls, making the space safer for children, older adults, and individuals with disabilities.
Consider One-Level Living
Another critical feature of an accessible home is single-level living. A one-story home eliminates the need for stairs, a major obstacle for people with mobility issues. Stairs can pose significant challenges for individuals with physical disabilities, balance problems, or even those who are recovering from injuries. Designing the entire home on one level makes it easier for everyone to move from room to room without facing barriers that might impede their access.
Even if you don't initially build a single-level home, it's wise to incorporate features that allow for future modifications, such as space for a stairlift or an elevator. This flexibility can make it easier to adapt the home to changing needs, ensuring it remains functional and comfortable for years.
TALK TO THE EXPERTS OF LAKESHORE BARRIER FREE TODAY!
We believe that everyone should have access to every area of their home! We work directly with you to make sure that every grab bar, bathroom sink, kitchen countertop, patient lift, and more is at the perfect location for you and your loved ones. Call us at
(616) 477-2685 or email us at
Info@LakeshoreBarrierFree.com
Share this blog


