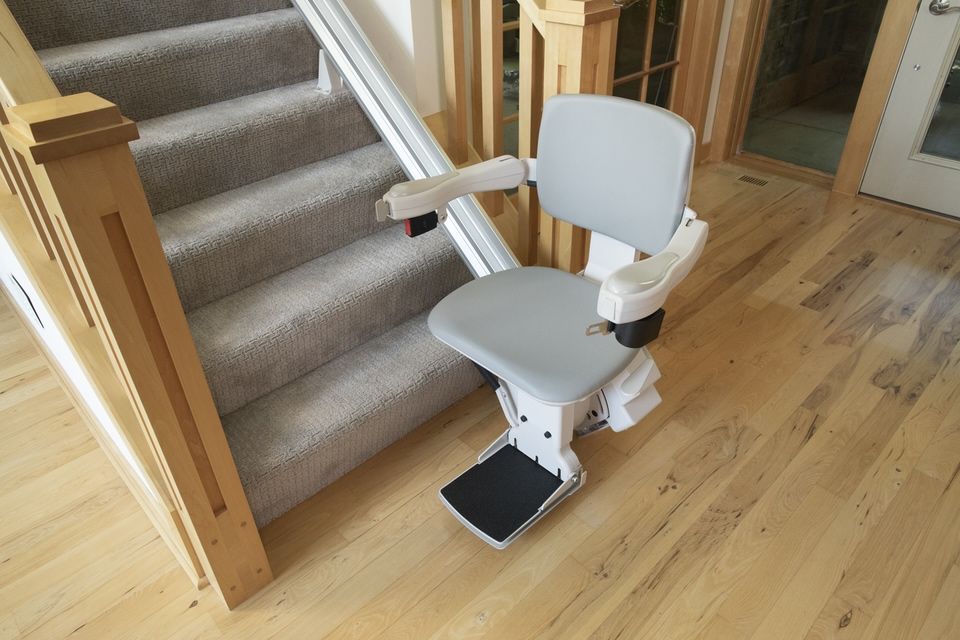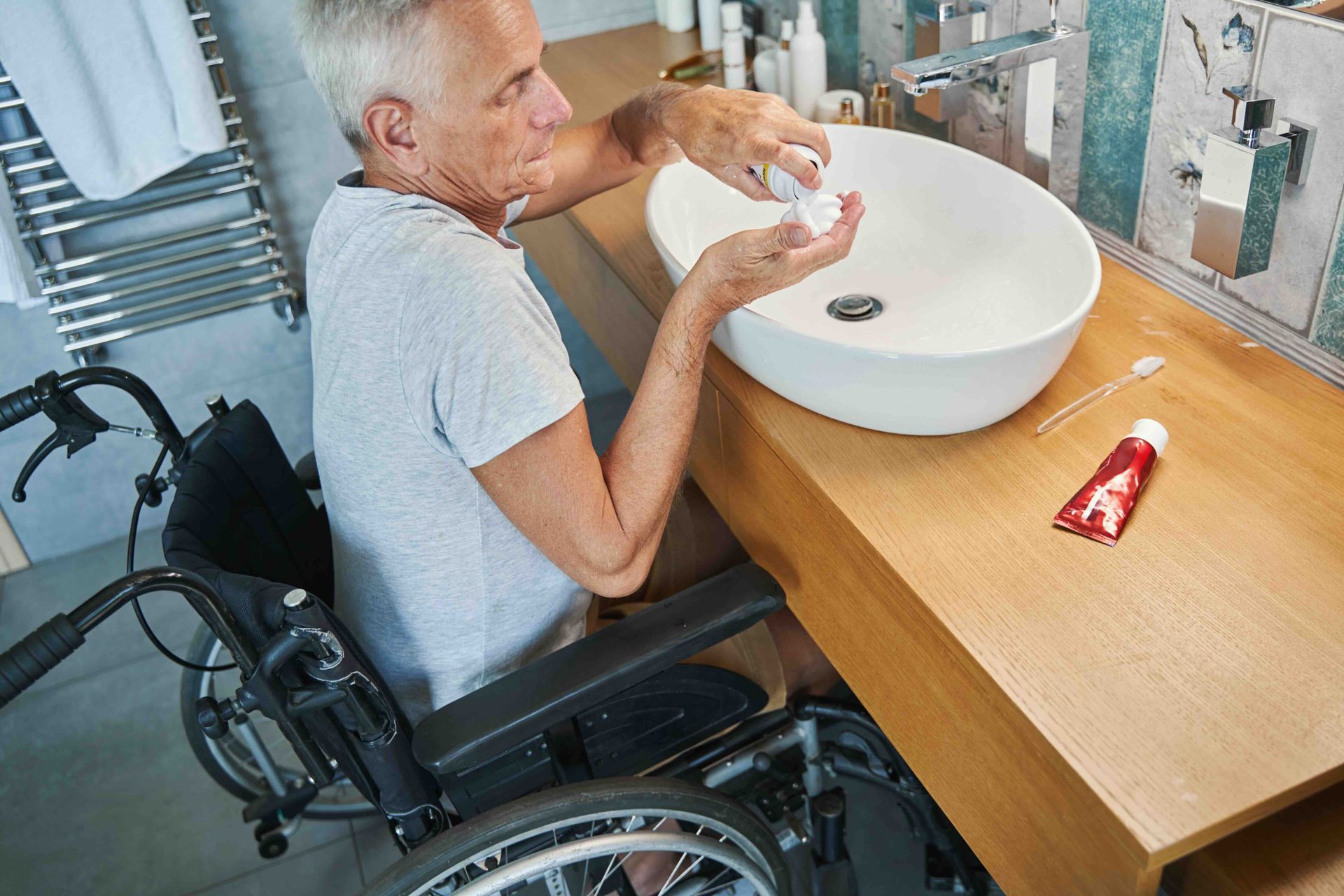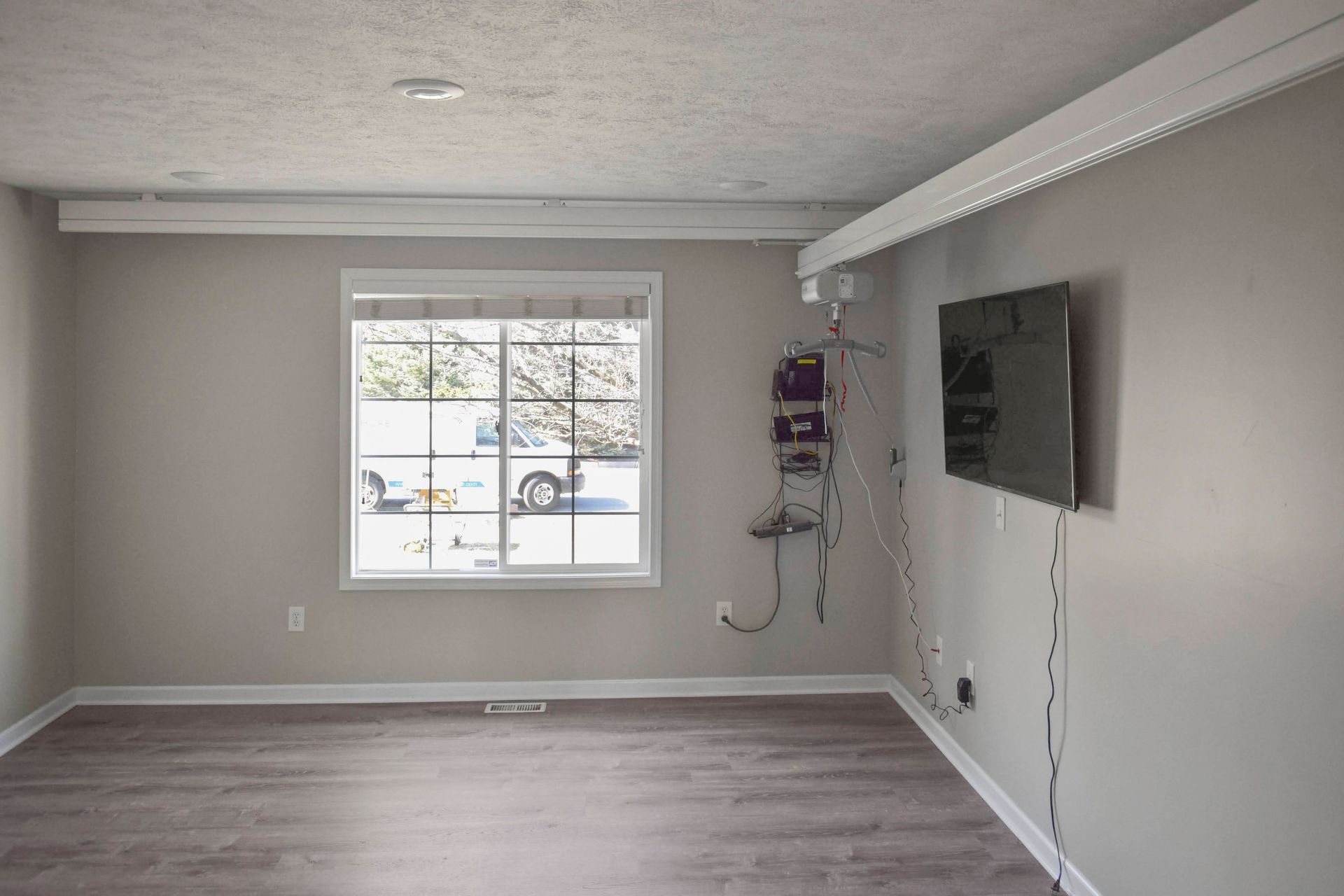Barrier-free home construction focuses on creating homes that are accessible and functional for all individuals, regardless of age, physical abilities, or mobility challenges. In Michigan, as in many other states, the need for barrier-free homes has increased due to the aging population, rising awareness about disabilities, and the desire for inclusive, long-lasting living environments. This article explores various aspects of barrier-free home construction in Michigan, touching upon the latest trends, regulations, design considerations, and the long-term benefits for homeowners.
Understanding Barrier-Free Homes
What is Barrier-Free Home Construction?
Barrier-free homes are designed to eliminate obstacles preventing someone from navigating their living space safely and independently. These homes are built with a focus on accessibility features such as wider doorways, level floors, and adaptive features for people with limited mobility. They can be beneficial not only for people with disabilities but also for elderly residents or families planning to age in place.
Trends in Barrier-Free Home Construction
Universal Design Principles
One of the most significant trends in barrier-free home construction in Michigan is the adoption of universal design principles. Universal design emphasizes creating homes that all people use, regardless of age or ability. This concept goes beyond traditional accessibility and aims to make homes livable for everyone without needing later modifications. In Michigan, builders are incorporating features like:
Zero-step entries
Homes are built with level entrances to accommodate wheelchairs or those with mobility challenges.
Wider hallways and doorways
We are providing sufficient space for easy movement of wheelchairs or walkers.
Open floor plans
Open spaces eliminate tight corners or narrow pathways, making navigating the home easier.
Lowered switches and countertops
Accessible placement of light switches, outlets, and work surfaces to cater to all heights and mobility levels.

Wheelchair Ramps and Patient Lifts
A barrier-free home design aims to eliminate obstacles that prevent easy movement and access, making spaces safe and functional for everyone. Two critical elements in such designs arepatient lifts andwheelchair ramps. These components are indispensable in creating inclusive environments where individuals can live comfortably and independently.
Patient lifts are mechanical devices designed to assist individuals with limited mobility in transferring from one location to another, such as from a bed to a wheelchair, a chair to a toilet, or into a bathtub. Integrating patient lifts in barrier-free homes offers several vital benefits: For individuals who face difficulty moving independently, patient lifts reduce the need for constant physical assistance, allowing them to perform transfers with minimal help. This promotes a greater sense of self-reliance and dignity.
Lifting and transferring patients manually can significantly strain caregivers, increasing the risk of injury. Patient lifts alleviate this burden, making it easier and safer for caregivers to assist individuals without risking back injuries or fatigue. The risk of accidents during transfers, such as falls or improper lifting techniques, increases without proper equipment. Patient lifts provide a secure transfer method, reducing the likelihood of injuries for both the individual and the caregiver.
Patient lifts come in various types, including ceiling-mounted, portable, or hydraulic models, allowing homes to be customized to suit specific mobility needs. Ceiling lifts, for example, are an efficient space-saving solution that can be installed in bedrooms or bathrooms for quick transfers.
Wheelchair ramps are another essential feature of barrier-free homes, providing smooth, sloped pathways that allow individuals using wheelchairs or mobility devices to enter and move around their homes quickly.
Homes with stairs or uneven surfaces present significant challenges for individuals using wheelchairs or walkers. Installing wheelchair ramps removes these obstacles, allowing for seamless entry and exit and ensuring that all home areas are accessible. One of the critical goals of barrier-free design is to promote independence. Wheelchair ramps enable individuals to move freely without requiring assistance, whether accessing different levels of the home or simply going outdoors.
This freedom is essential for enhancing mental well-being and daily functioning. For those with mobility challenges, attempting to navigate stairs can be dangerous. Ramps offer a safer alternative, reducing the risk of trips and falls. They also ensure that emergency exits are accessible, enhancing overall safety in the home. In many regions, residential construction must comply with guidelines, such as the Americans with Disabilities Act (ADA), to ensure accessibility for all individuals. Installing wheelchair ramps that meet these guidelines ensures that homes comply with legal standards and provide universal access.
Aging-in-Place Design
Another trend in Michigan's barrier-free construction is the focus on aging-in-place design. This approach allows homeowners to stay home as they age by incorporating features that accommodate changing physical abilities. Some common home additions are curbless showers, grab bars, and adjustable countertops to reduce the need for assistance. There are a variety of ways Lakeshore Barrier Free can improve homes for aging-in-place. Contact us at (616) 477-2685 and we would love to discuss them with you.
Legal Framework and Building Codes
- ADA and Michigan Building Codes
The Americans with Disabilities Act (ADA) sets forth guidelines for public and commercial buildings, but Michigan also has specific building codes that address residential barrier-free design. While private homes are not mandated to follow the ADA, certain aspects of Michigan's building code encourage accessible construction, especially for multi-family housing and developments that receive state or federal funding.
Builders in Michigan are increasingly familiar with ADA principles, incorporating elements like wider doorways, level entries, and accessible bathrooms even when not legally required. Homeowners seeking to build barrier-free homes can work with local architects and builders specializing in ADA-compliant designs or universal design strategies. - State Incentives for Accessibility
Michigan offers various programs and incentives to encourage barrier-free home construction. Through programs like the Michigan State Housing Development Authority (MSHDA), homeowners can receive financial assistance or grants to make their homes more accessible. These grants are particularly beneficial for low-income families or individuals with disabilities. Tax credits and property tax incentives are also available in some cases, helping to offset the cost of constructing accessible features like ramps, widened doorways, and specialized bathrooms. Read more about Michigan Accessible Living Financial Resources on our website.
Design Considerations in Barrier-Free Homes
- Entryways and Exteriors
The first consideration in barrier-free design is often the exterior and entryways of the home. Michigan's harsh winters can pose challenges for mobility, so building with a focus on year-round accessibility is crucial. Zero-step entries are essential, and features like covered porches, slip-resistant surfaces, and heated walkways can enhance safety during snow and ice conditions. - Interior Layout and Navigation
Inside the home, the layout should prioritize open, uncluttered spaces. In Michigan, many barrier-free homes feature single-level designs to eliminate the need for stairs. Where stairs are necessary, ramps or elevators are often included. Hallways should be wide enough to accommodate wheelchairs or walkers, and doorways should be no narrower than 36 inches. Additionally, ample turning space is crucial in kitchens, bathrooms, and bedrooms. - Accessible Bathrooms
Bathrooms are one of the most critical areas for accessibility. In Michigan's barrier-free homes, design features like curbless showers, adjustable showerheads, and raised toilets are standard. Grab bars and non-slip flooring further enhance safety. Additionally, sinks with knee space underneath and faucets with lever handles or touchless technology are becoming standard. - Kitchens and Living Spaces
Barrier-free kitchens in Michigan homes often include adjustable-height countertops and pull-out shelves for easier access. Appliances such as wall ovens, side-opening microwaves, and refrigerators with accessible shelving make the kitchen more functional. In the living spaces, flooring choices are essential. Hardwood or laminate flooring is typically used instead of carpet to make movement more accessible for those with mobility devices. - Lighting and Accessibility
Good lighting is essential in any home, but it is imperative in barrier-free designs. In Michigan, natural light is maximized, but additional lighting such as motion-activated lights, under-cabinet lighting in the kitchen, and strategically placed task lighting are common. Dimmers and automated lighting systems enhance convenience and reduce the need to reach for switches.
The Financial Benefits of Barrier-Free Homes
- Higher Resale Value
While barrier-free homes may require a higher initial investment due to the specialized design and features, they often have a higher resale value. The aging population and increasing awareness of accessibility needs have driven demand for homes that allow for aging in place or accommodate individuals with disabilities. Buyers will pay a premium for homes with accessible bathrooms, wide doorways, and step-free entrances. - Reduced Need for Renovations
Building a barrier-free home from the start reduces the need for costly renovations later. Michigan homeowners who invest in universal design can avoid expensive retrofits to add ramps, widen doorways, or modify bathrooms as they age or their needs change. Additionally, homeowners who install smart home systems and energy-efficient features from the beginning will see long-term savings on energy bills and home maintenance costs. - Energy Efficiency and Sustainability
Many barrier-free homes in Michigan are also designed with energy efficiency and sustainability in mind. Builders use materials that are not only accessible but also eco-friendly, reducing the home's carbon footprint. Energy-efficient windows, better insulation, and smart thermostats minimize heating and cooling costs, especially in Michigan's cold winters.
Challenges and Solutions in Michigan
- Retrofitting Existing Homes
Retrofitting an existing home to meet barrier-free standards can be more challenging than building from scratch. However, Michigan offers several resources to assist homeowners in this process. Grants and low-interest loans from the MSHDA help offset the cost of adding accessibility features. In addition, local contractors like Lakeshore Barrier Free, specializing in ADA and barrier-free modifications, are becoming more widely available throughout the state. - Education and Awareness
Despite growing interest, not all Michigan homeowners know the benefits of barrier-free construction—many associate accessibility with institutional or unattractive design. However, education and advocacy efforts by organizations such as Disability Network Michigan and the Michigan Aging & Disability Resource Collaboration are helping to change perceptions. These groups promote barrier-free design as functional and beautiful, helping homeowners and builders see the value in inclusive home environments.
Key Takeaways
Barrier-free home construction is becoming more popular and necessary in Michigan as the population ages and the demand for inclusive housing rises. With trends like universal design, smart home technology, and aging-in-place strategies gaining traction, the future of barrier-free homes looks promising. Builders, architects, and homeowners are recognizing the long-term value of creating homes that are accessible, sustainable, and adaptable for all.
As awareness grows and more financial incentives become available, barrier-free homes in Michigan are set to become the new standard for inclusive, future-proof living spaces. Whether building new homes or retrofitting existing ones, barrier-free construction offers both practical and financial benefits that will continue to shape the housing market in the state.
TALK TO THE EXPERTS OF LAKESHORE BARRIER FREE TODAY!
We believe that everyone should have access to every area of their home! We work directly with you to make sure that every grab bar, bathroom sink, kitchen countertop, patient lift, and more is at the perfect location for you and your loved ones. Call us at
(616) 477-2685 or email us at
Info@LakeshoreBarrierFree.com
CONTACT LBF for Barrier-free living
At Lakeshore Barrier Free, we strive to create welcoming, accessible, and functional living environments for everyone.

CONTACT LBF for Barrier-free living
At Lakeshore Barrier Free, we strive to create welcoming, accessible, and functional living environments for everyone.


VETERAN-OWNED
(616) 477-2685
Info@LakeshoreBarrierFree.com
307 Northern Dr, Suite C, Grand Rapids, MI 49534

VETERAN-OWNED
307 Northern Dr, Suite C
Grand Rapids, MI 49534
Navigation
Services
All Rights Reserved | Lakeshore Barrier Free
Website by SPECK DESIGNS
All Rights Reserved | Lakeshore Barrier Free
Website by SPECK DESIGNS




