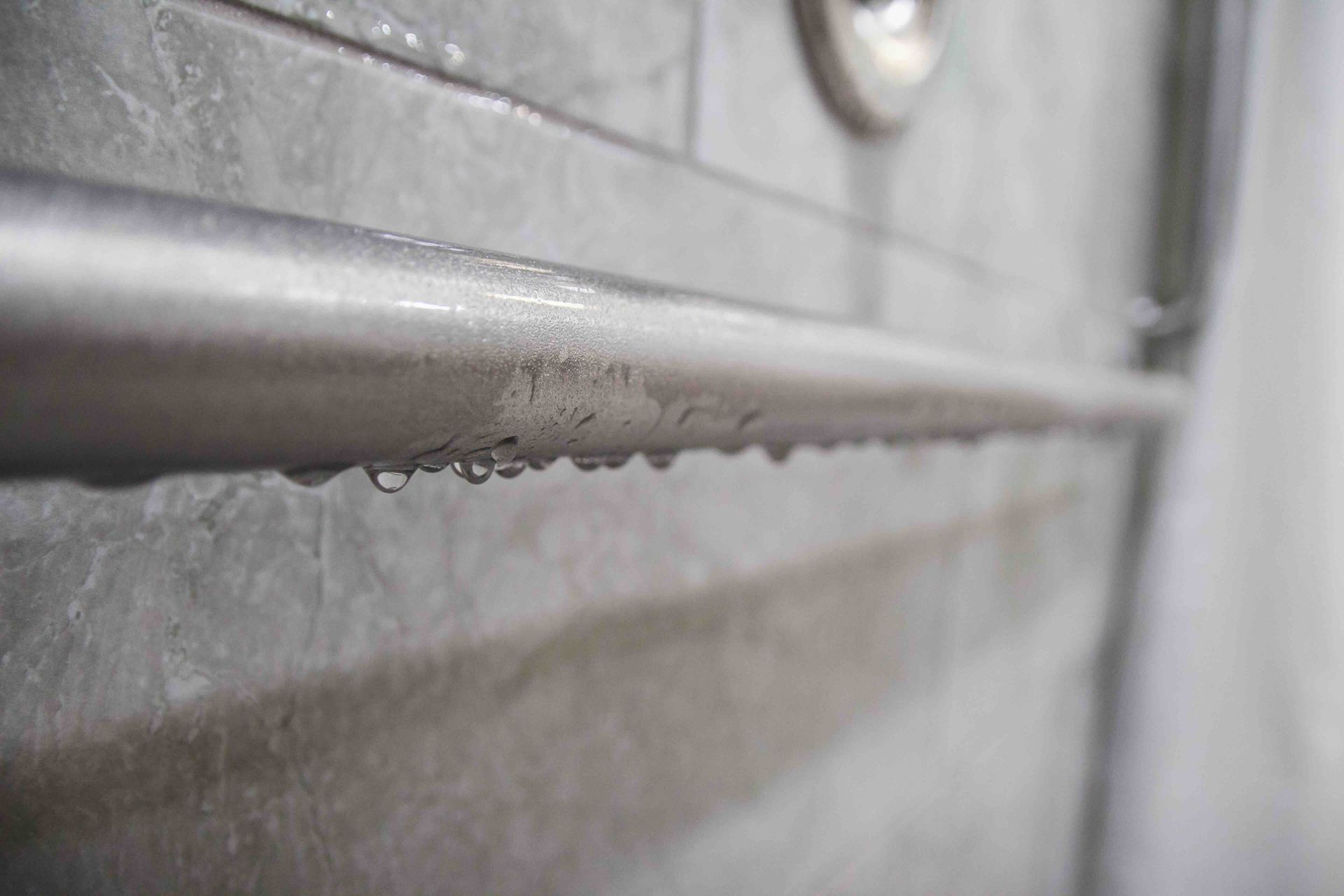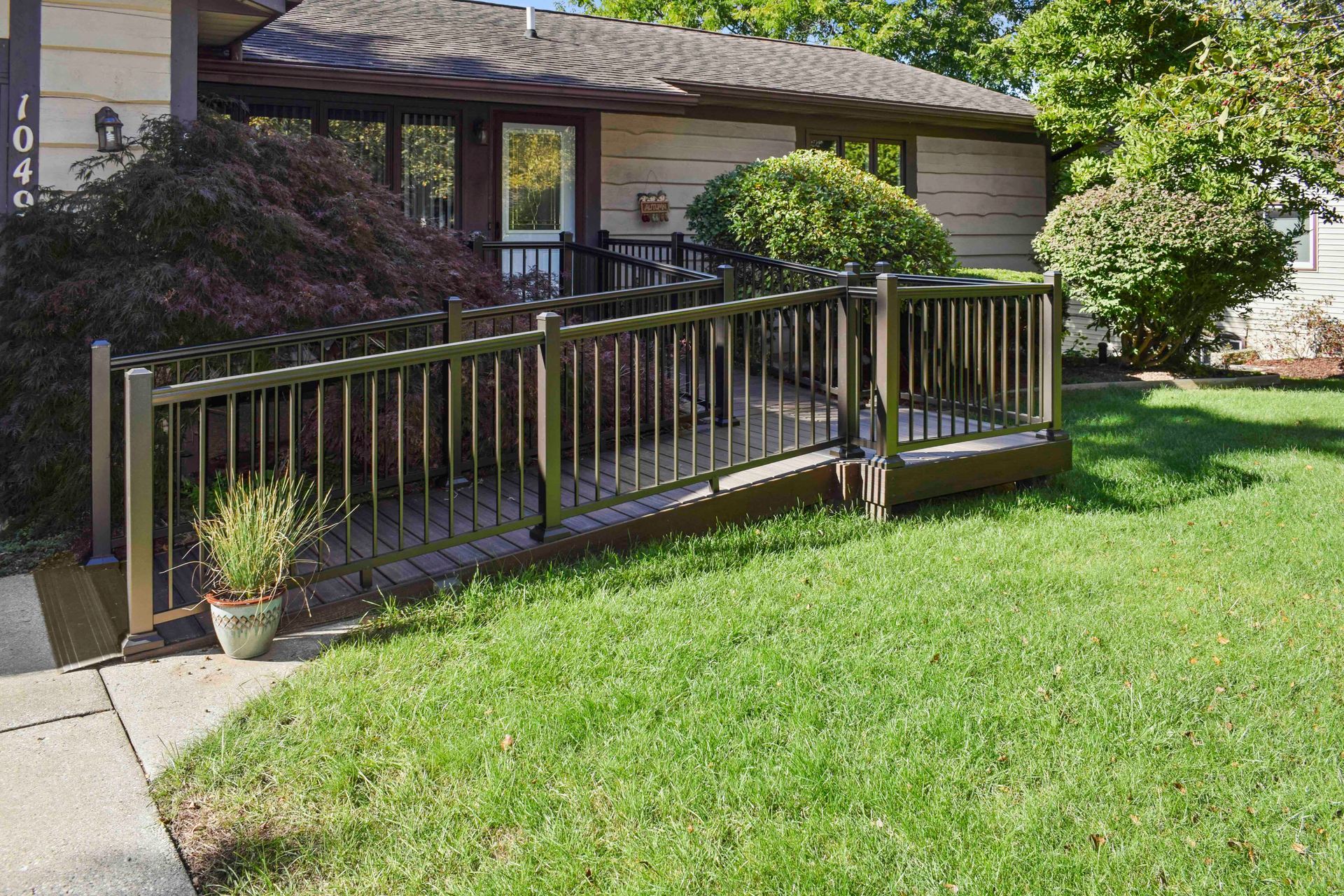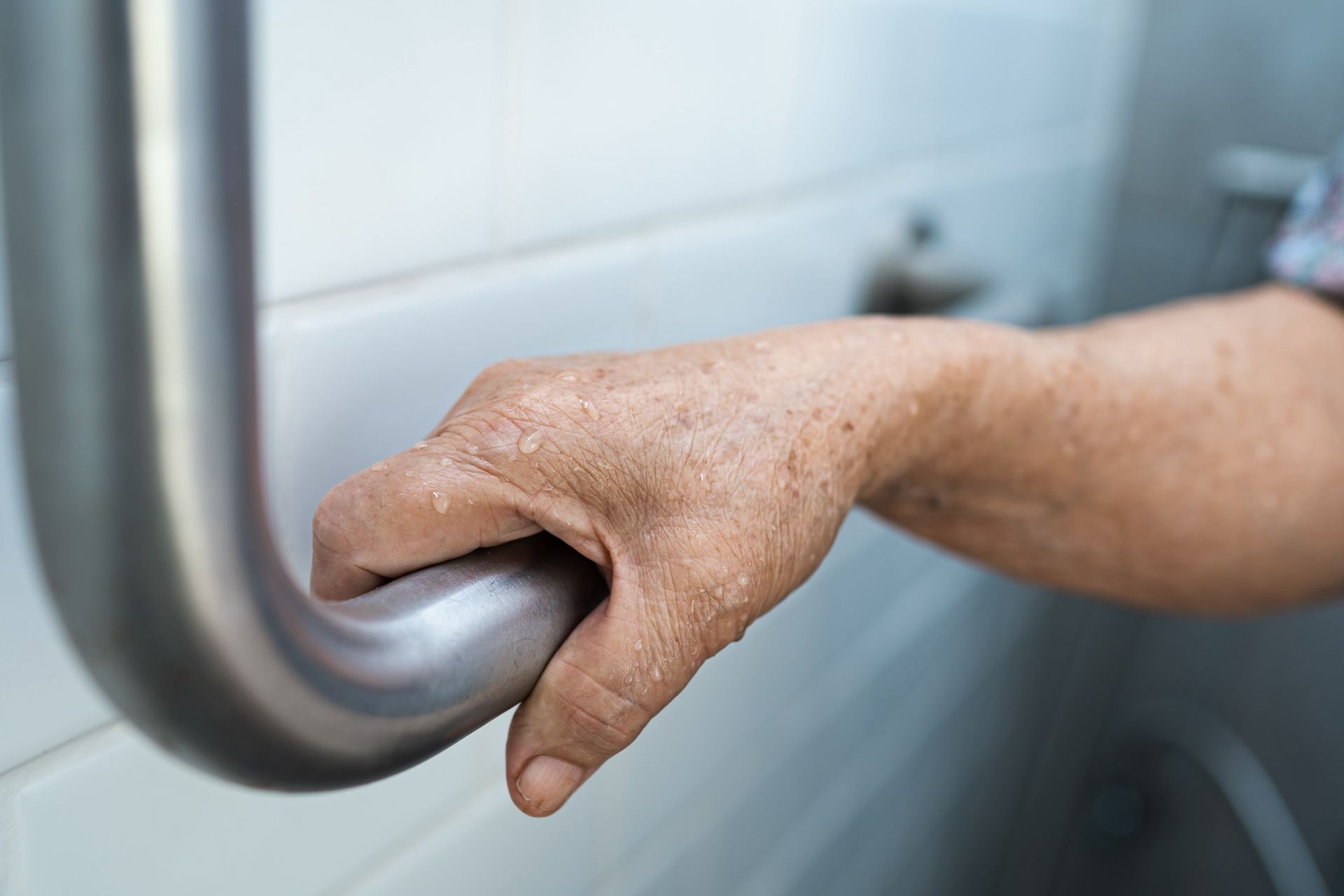Enlightened Living: Guidelines for Aging in Place Design
Individuality is a cornerstone of our existence. No two individuals or their abodes mirror each other precisely, even if they reside side by side and share the same vintage. Our unique interests, talents, and requirements set us apart, fostering a diversity that extends to our living spaces. Consequently, no standardized or one-size-fits-all methodology exists for adorning or refurbishing our homes.
Let's Acknowledge Uniqueness
The spectrum of personal preferences is vast, from distinct decorating tastes to varied color palettes for walls and flooring. Each person derives comfort and joy from different aesthetics, leading to uniquely furnished homes to cater to individual tastes.
Being an intimately personal matter, aging in place defies the imposition of a universal blueprint that could be universally applied to every home and its inhabitants. The array of abilities, preferences, and needs is as extensive and diverse as the individuals residing in those homes. Attempting to prescribe a singular approach would overlook the rich tapestry of individual circumstances that contribute to the uniqueness of each household.
Consider the multitude of differences—physical abilities, cognitive preferences, and lifestyle needs—that shape the identity of each home. From adapting spaces to accommodate mobility challenges to tailoring color schemes that evoke comfort, the possibilities are as diverse as the inhabitants.
The essence of personalized living spaces lies in recognizing and celebrating the inherent uniqueness of individuals. Outfitting or renovating a home becomes a nuanced and individualized journey where preferences and needs are honored. As we navigate the diverse landscape of human existence, acknowledging and embracing these differences enriches our homes, making them vibrant reflections of the diverse lives within their walls.
There's a Complex Terrain to Navigate
This celebration of diversity extends beyond mere aesthetics; it encompasses the very functionality of a home. Each individual's journey through life shapes their specific requirements for a living space. Some may prioritize accessibility features to gracefully navigate the challenges that come with aging, while others may seek innovative technologies to enhance convenience and comfort.
For instance, adapting a home for aging in place might involve installing ramps, wider doorways, or grab bars strategically placed for support. It's about tailoring the environment to meet the unique needs of its occupants, ensuring a seamless blend of style and functionality.
Furthermore, the diversity in family dynamics adds another layer to the intricate tapestry of home life. From singles to large multigenerational families, the dynamics vary, influencing a home's layout, design, and amenities. A personalized approach to outfitting or renovating acknowledges these nuances, ensuring that the house becomes a harmonious reflection of the individuals and relationships that inhabit it.
As we navigate the complex terrain of individual preferences and evolving needs, it becomes evident that a personalized approach to home design is not just a luxury but a necessity. It fosters a sense of belonging, comfort, and functionality, transcending the boundaries of age, abilities, and lifestyle.
Working on the Differences in Design and Need
Variations in residential structures abound, and one noticeable distinction lies in the accessibility of front entrances. Many homes boast steps leading to the front door, a common architectural feature. Encountering a home without any steps is a rarity; often, multiple steps are involved. However, advocating for a universal absence of entrance steps to enhance visitability would pose a considerable challenge for numerous homes. Acknowledging this reality compels us to recognize that particular residences inherently pose more entrance challenges than others, at least in the present context.
Delving into the diverse landscape of homes, disparities extend beyond mere entryways. The maintenance history of homes contributes significantly to their current condition and influences the ongoing efforts required to keep them in optimal shape. Regardless of their age, homes exhibit varying wear and tear, necessitating diverse levels of upkeep.
Beyond the external façade, the internal features of homes diverge in myriad ways. Consider factors such as room sizes, doorway dimensions, hallway widths, interior lighting arrangements, flooring surfaces, and the assortment of appliances, cabinets, and countertops. The distinctiveness in these aspects arises from a combination of factors, including the age of the home, its geographical location, and any modifications undertaken since its initial completion and occupancy.
Exploring these nuances further, room sizes can range from cozy nooks to expansive living spaces, each contributing to a home's unique character. Doorways, acting as gateways between rooms, exhibit diverse dimensions—some expansive and accommodating, while others may pose spatial challenges. Hallway widths weave through homes, dictating the flow and accessibility within the living spaces.
Interior lighting, a crucial aspect of home ambiance, varies in design and brightness. From abundant natural light streaming through large windows to strategically placed artificial lighting fixtures, homes manifest an array of lighting scenarios. Flooring surfaces, too, bring diversity—from the warmth of hardwood to the practicality of tile or the plushness of carpeting.
Appliances, cabinets, and countertops are functional elements in homes and contribute to their aesthetic appeal. The styles, materials, and configurations of these fixtures reflect the era in which the house was built and any subsequent upgrades or renovations.
Each home encapsulates a unique narrative shaped by age, geographical context, and the interventions made over the years. Embracing this diversity means acknowledging that dwellings are not one-size-fits-all; instead, they embody a rich tapestry of features and characteristics that cater to the individuality of their inhabitants. The ongoing challenge lies in navigating this diversity to create living spaces that seamlessly blend form and function, accommodating their occupants' diverse needs and preferences.
What About Bathrooms?
The realm of home modifications for aging in place is marked by its inherent diversity. Given the distinctiveness of homes and the individuals who inhabit them, rigid absolutes are neither practical nor advisable. However, amidst this variability, a universal concept transcends individual differences – the design of bathroom doors.
In the context of bathroom safety, the orientation of a bathroom door can pose significant challenges. A door opening into the bathroom space can become a safety hazard. The potential for a person to fall or collapse against the door raises concerns about accessibility during emergencies. Regardless of the width or design of the door, this is an aspect of home modification that warrants uniformity. Inward-opening doors should be avoided to ensure the safety of occupants.
On the other hand, doors that open outward into a room or hallway also present challenges. While they may not directly impact the safety of an individual by trapping or restricting access, they pose a potential obstacle by limiting passageways.
The ideal solution is a sliding door configuration for optimal results and enhanced safety. This can be a barn or pocket door, whether as a single panel or split, opening to each side. By adopting this design, the door itself ceases to be a potential hindrance, allowing caregivers or responders to focus on aiding those in need. When safety is paramount, the goal is to eliminate any barriers that could impede a swift and effective response.
Expanding on this concept, consider the advantages of a barn door or pocket door in terms of ease of use and accessibility. A barn door gliding smoothly along a track or a pocket door neatly tucked away provides unobstructed entry points, ensuring that assistance can be swiftly rendered in an emergency. This approach enhances the overall safety and usability of the bathroom space.
To illustrate, envision a scenario where a caregiver needs to check on an individual or respond to a call for help. The caregiver can navigate the space without hindrance in a bathroom with a sliding door, facilitating a prompt and efficient response. This design consideration, while seemingly minor, can significantly impact the overall safety and functionality of a home modified for aging in place.
While the diversity of homes and their occupants requires a flexible approach to modifications, certain universal principles, such as the design of bathroom doors, emerge as crucial for ensuring the safety and well-being of individuals. Embracing solutions like sliding doors exemplifies a proactive stance in addressing potential hazards, allowing homes to be accommodating and secure for everyone.
Making Kitchens More Accessible
Addressing the safety and functionality of kitchens involves navigating various elements, and one pivotal aspect is cabinetry. Traditional cabinets with low shelves can pose challenges for individuals with mobility limitations. A universal design approach encourages the incorporation of adjustable shelving and pull-out trays. This adaptive feature not only enhances accessibility but also ensures that the kitchen space caters to the diverse needs of its users.
Countertop height is another critical consideration. The standard countertop height may not accommodate individuals who use wheelchairs or have varying levels of mobility. In a universally designed kitchen, countertops can be customized to varying heights to ensure comfort and accessibility for all users. This adaptive feature promotes inclusivity, allowing individuals of different heights and abilities to engage with the kitchen workspace comfortably.
Appliance selection plays a pivotal role in achieving universal functionality. Traditional ovens with low door placements can be challenging for individuals with mobility constraints. Universal design advocates for integrating appliances with front-mounted controls and side-opening doors. This modification ensures that kitchen appliances are user-friendly and accessible to everyone, promoting a seamless and safe cooking experience.
The layout becomes a crucial consideration to enhance maneuverability within the kitchen. In a universally designed kitchen, the allocation of adequate space for wheelchair users, coupled with wide passageways, fosters an environment where everyone can navigate freely. By removing spatial barriers, the kitchen becomes an inclusive space where individuals with diverse mobility levels can comfortably engage in culinary activities.
Furthermore, the flooring surface is subtle yet significant in a universally designed kitchen. Opting for slip-resistant flooring materials ensures all users' safety and ease of movement. This consideration is precious for individuals with mobility concerns or who are using mobility aids.
Expanding on the concept of universal design in kitchens, imagine a scenario where family members or guests of varying ages and abilities gather to prepare a meal together. In a kitchen adhering to universal design principles, participants can actively engage with the cooking process, regardless of individual needs or limitations. The adaptive features seamlessly blend into the kitchen's aesthetic, promoting an environment where inclusivity is not just a goal but a tangible reality.
TALK TO THE EXPERTS OF LAKESHORE BARRIER FREE TODAY!
We believe that everyone should have access to every area of their home! We work directly with you to make sure that every grab bar, bathroom sink, kitchen countertop, patient lift, and more is at the perfect location for you and your loved ones. Call us at
(616) 477-2685 or email us at
Info@LakeshoreBarrierFree.com

CONTACT LBF for Barrier-free living
At Lakeshore Barrier Free, we strive to create welcoming, accessible, and functional living environments for everyone.

CONTACT LBF for Barrier-free living
At Lakeshore Barrier Free, we strive to create welcoming, accessible, and functional living environments for everyone.



Navigation
Services
All Rights Reserved | Lakeshore Barrier Free
Website by SPECK DESIGNS
All Rights Reserved | Lakeshore Barrier Free
Website by SPECK DESIGNS




