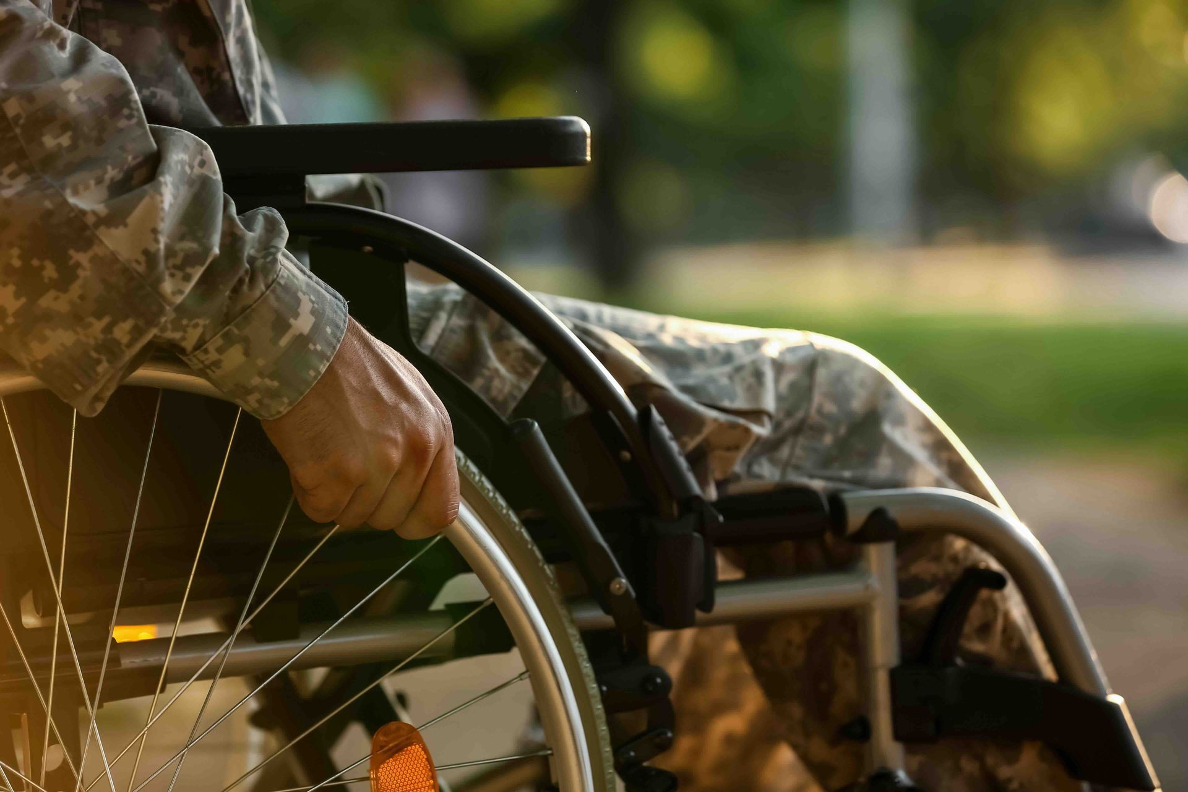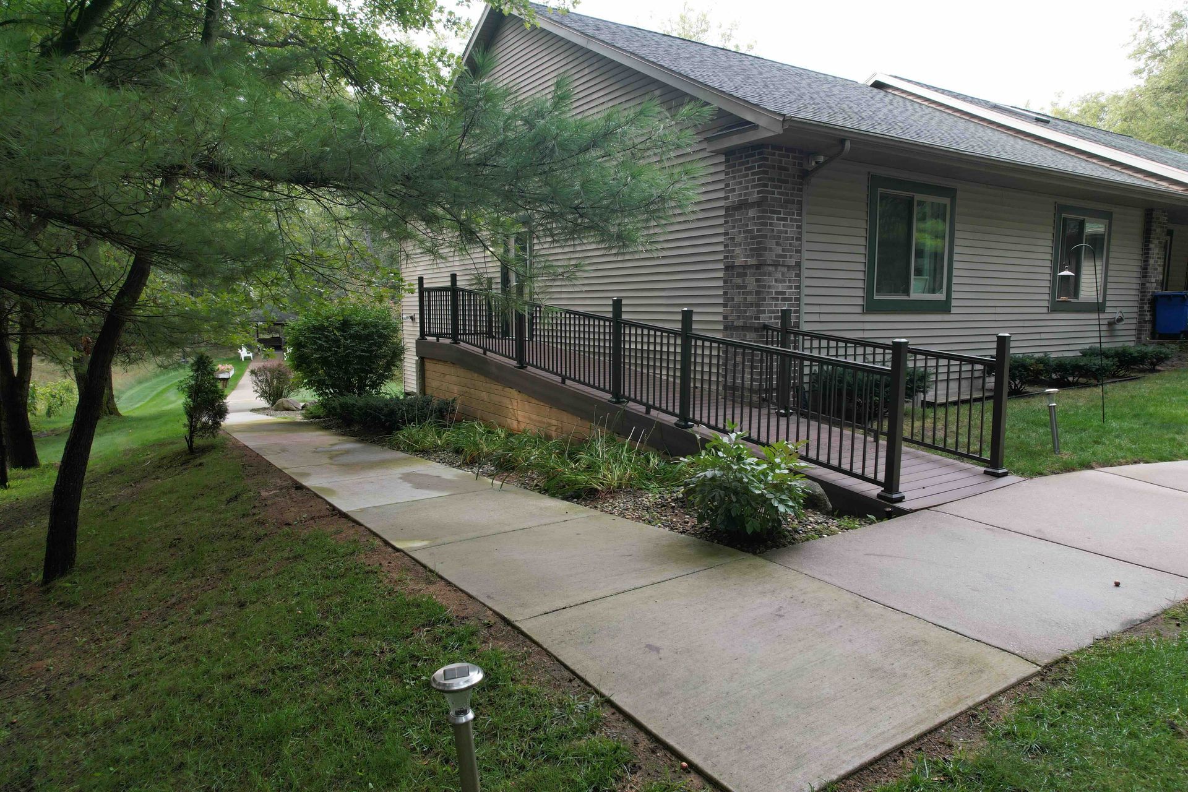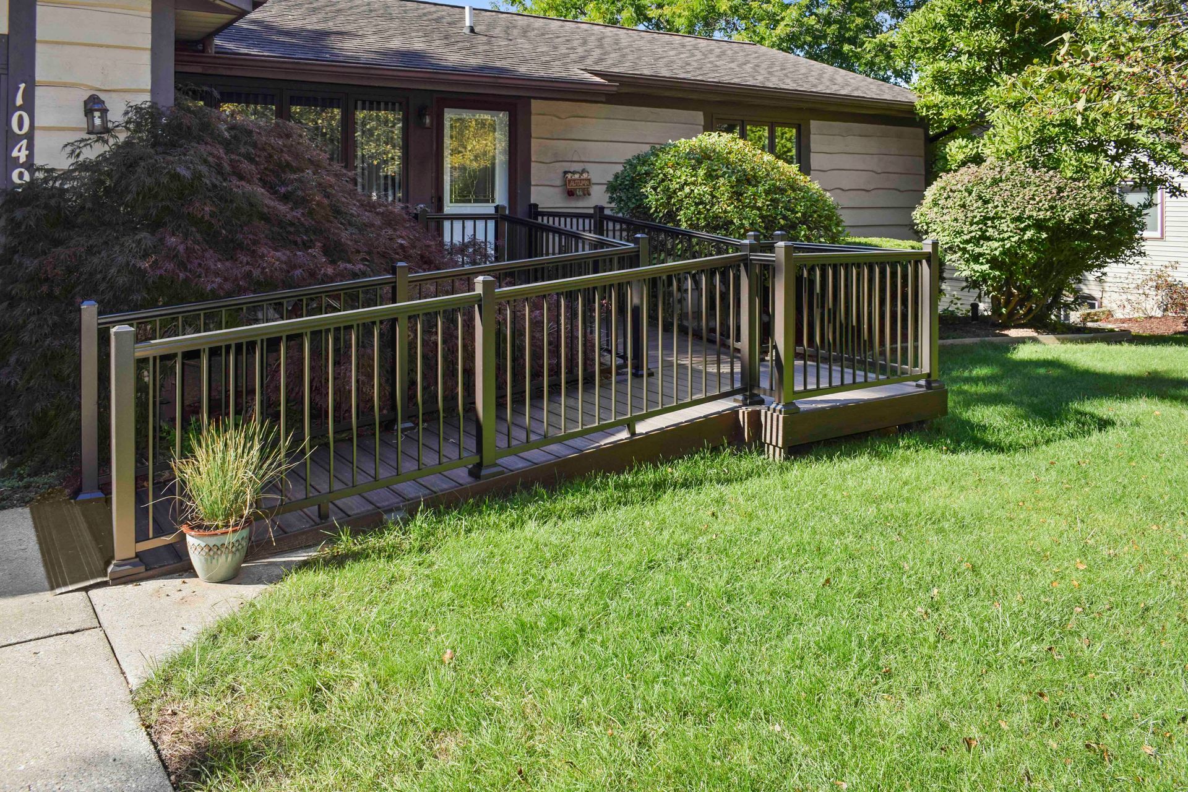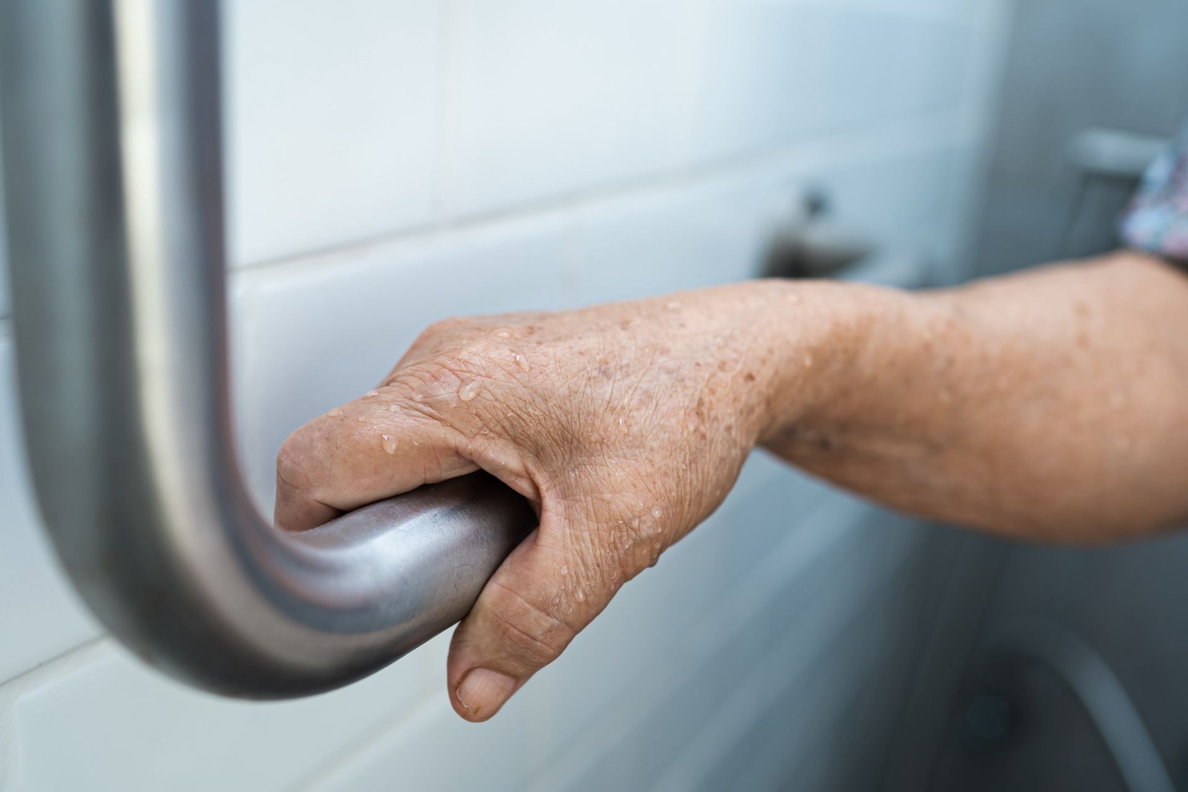Inclusive Living: The Beauty of Barrier-Free Home Design
Barrier-free design is not merely a concept; it's a revolutionary philosophy permeating architecture and interior design. It transcends traditional boundaries, envisioning living spaces that seamlessly cater to the diverse needs of individuals. At its core, barrier-free design is a profound way of thinking dedicated to eliminating or substituting elements hindering individuals from optimally accessing or utilizing their homes.
Navigating the Space
The essence of barrier-free design lies in its meticulous orchestration of space, ensuring effortless ingress and egress within one's home. This transcends mere physical accessibility; it's about crafting an environment that adapts harmoniously to the unique requirements of each inhabitant. Every element is meticulously considered to promote unrestricted movement, from widened doorways and ramps to strategically placed handrails.
Precision in Design
Consider the bathroom counter, a seemingly mundane feature transformed by the principles of barrier-free design. This philosophy mandates that these spaces should not be mere fixtures but rather dynamic components, effortlessly accessible to all.
In barrier-free design, bathroom counters are envisioned with varying heights, accommodating users of diverse statures or mobility challenges. This precision in design is a luxury and a testament to inclusivity, ensuring that every individual can interact with their living space comfortably and independently.
Terms in Harmony
In the vast home design landscape, barrier-free is just one facet of a symphony of terms converging to create inclusive living environments. Universal Design, a sibling concept, emphasizes the creation of spaces that are inherently accessible to people of all abilities.
The Joy of Barrier-Free Design
The barrier-free design extends beyond the physical realm, delving into the intangible aspects of well-being. It envisions homes where the challenges posed by traditional design are alleviated, transforming the living experience into a joyous journey. The inclusivity inherent in these designs fosters independence, enhancing the quality of life for all inhabitants.
What Are Some Steps to a Barrier-Free Home?
Ensure that your residence provides a sense of security and comfort. If you or a household member are dealing with a physical disability, it might be necessary to implement modifications to enhance safety and accessibility. Making your home more accessible doesn't have to be costly, although the expenses may vary based on the specific requirements.
Regardless of whether you are incorporating temporary or permanent accommodations, consider the following effective ways to increase the accessibility of your home. An accessible residence is tailored or adjusted to facilitate independent living for individuals with disabilities. Although your private dwelling isn't obligated to adhere to all the Americans with Disabilities Act (ADA) guidelines, your local division of disability rights can provide support and guidance for your needs.
Deliberate Furniture Arrangement
Ensuring open space within your living area is crucial for individuals utilizing mobility aids like wheelchairs and walkers. A swift and effective method to enhance accessibility in your home is by reorganizing your furniture layout. Aim for a 5-foot turn radius to allow seamless movement for those with mobility aids, avoiding potential obstacles. Plan for a two-foot pathway between furniture pieces, meeting the standard parameter. The ADA offers guidance on compliance for spaces featuring fixed furniture.
Substitute Steps with Ramps
Integrating a ramp at your entrance is a transformative step to enhance home accessibility instantly. While custom-built or permanent ramps may involve significant costs and require permits, portable ramps offer a more straightforward solution. There are five types of accessibility ramps to consider:
Portable/Folding
A superb short-term option, providing the flexibility of a ramp without needing permanent installation. Available in bi-fold or tri-fold options.
Modular
Specifically designed to fit into unique or irregular spaces, modular ramps come in customizable parts, reducing the need for professional installation.
Threshold
Ideal for addressing uneven flooring transitions between the exterior and interior, catering to elevations up to 6 inches.
Suitcase
Another portable ramp variant that folds up compactly, resembling a suitcase. Lightweight and convenient for travel.
Permanent
The most common installable ramp, typically constructed from metal or wood. This option necessitates permits and professional installation, offering long-term customization to the user's needs.
The primary benefit of wheelchair ramps is improved accessibility. Ramps provide a smooth and gradual incline, allowing wheelchair users to navigate changes in elevation, such as steps or curbs, without assistance. This enhances independence and freedom of movement for individuals with mobility impairments. Wheelchair ramps promote inclusivity by ensuring that public spaces, buildings, and homes are accessible to everyone. This helps create a more inclusive and welcoming environment, allowing individuals with disabilities to participate fully in various activities and social events.
Ramps contribute to safety by reducing the risk of accidents and falls associated with navigating stairs or uneven surfaces. The absence of stairs eliminates tripping hazards, making it safer for wheelchair users and others with mobility issues to enter or exit a building. Wheelchair ramps provide a more convenient means of access for individuals using wheelchairs, walkers, or other mobility aids. They eliminate the need for cumbersome lifts or assistance from others, allowing wheelchair users to enter and exit buildings quickly.
Portable wheelchair ramps offer flexibility and convenience. They can be used temporarily in various locations, making it easier for individuals to access places that might not have permanent ramps. These portable ramps are handy for travel or events. In residential settings, wheelchair ramps make homes more accessible for residents and visitors with mobility challenges. This is particularly important for individuals who use wheelchairs as their primary mode of mobility.
Wheelchair ramps can be designed to accommodate different settings, including vehicles. Portable ramps or ramps installed in vehicles facilitate more accessible transportation for wheelchair users, allowing them to enter and exit vehicles more independently.
Integrate Handrails and Grab Bars for Enhanced Safety
Installing handrails and grab bars is a straightforward and cost-effective solution, significantly improving the safety and maneuverability of bedrooms and bathrooms. When determining the placement of these essential elements, focus on areas where movement and activity are frequent, such as the kitchen, bedside, or living room.
Before embarking on this project, it is imperative to research building requirements and permits, which can vary by location.
Generally, grab bars should be positioned at a height tailored to the user's needs, with a recommended range of 33 to 36 inches off the ground, including installations in bathrooms and showers, according to ADA standards.
Dealing with Liners and Rugs
Ensure that your flooring promotes a smooth and secure experience for individuals with disabilities by removing any rugs or liners that could pose challenges for those using wheelchairs or walkers. If you desire rugs or carpets in your home, opt for very low-pile options affixed to the subflooring using wheelchair-friendly rug tape. Consider consulting with a local flooring installer to create a customized solution that allows rugs to be securely attached to the flooring. Ideally, prioritize low-slip flooring alternatives like vinyl or laminate for a universally accessible environment.
Swapping Doorknobs for Lever Handles
Enhancing accessibility in your home can be as simple as replacing traditional doorknobs with lever handles, also known as French door handles. This modification is particularly beneficial for individuals who may face difficulty grasping and turning standard knobs. Aim to replace all doorknobs throughout your home, especially for entryways and bathrooms. While the cost of hiring a locksmith to perform this upgrade is comparable to replacing it with another standard handle—typically around $160 per visit, excluding material costs—it yields a significant improvement in use and accessibility.
Enhance Kitchen Accessibility Through Thoughtful Design
The kitchen, often the least accessible room in many homes, presents challenges with built-in appliances above counters, vertical shelving, and non-ADA-compliant countertops positioned at heights that can be problematic.
To address these issues, consider relocating everyday items to lower cabinets for convenient access. Collaborate with a general contractor to strategically rearrange appliances near the sink, streamlining tasks and making the kitchen more user-friendly. This process, though potentially messy, requires the expertise of a professional familiar with coding and permits.
For a comprehensive improvement, contemplate investing in ADA-compliant appliances such as dishwashers, ranges, and wall ovens. Lowering countertops can further enhance accessibility by substituting an above-counter microwave with a drawer or shelf below the countertop.
Optimize Closet Accessibility
Standard closet rods, typically positioned five feet above the ground, can pose challenges for individuals in wheelchairs. Enhance accessibility by lowering closet rods to 3 feet, ensuring that essential items are within easy reach. Additionally, reconfigure the closet layout to incorporate more low-profile dressers, simplifying access to underwear, socks, and pants.
Eliminate Barriers in the Bathroom
The bathroom, statistically the most dangerous room for individuals with disabilities, demands careful attention to minimize risks. According to the CDC, injuries sustained in bathrooms lead to numerous emergency room visits annually, particularly among older and disabled individuals. Mitigate the risks associated with shower floors and tubs by assessing and addressing various bathing barriers in your home.
Ensure sufficient space for safe maneuvering within the bathroom, maintaining a minimum ADA-compliant size of 60 inches wide by 56 inches deep, including clearance for fixtures. Adhere to ADA requirements, such as a doorway width of at least 42 inches to accommodate wheelchairs. Allocate a minimum of 60 inches of width around the toilet, with the toilet center positioned 16 to 18 inches away from each side wall.
Install safety bars, consider adding a sitting bench, and strategically position poles to aid movement and enhance stability. Address slip hazards by selecting non-slip bathroom tiles like ceramic, porcelain, or cement. Meticulously considering these details ensures a safer and more accessible bathroom environment.
TALK TO THE EXPERTS OF LAKESHORE BARRIER FREE TODAY!
We believe that everyone should have access to every area of their home! We work directly with you to make sure that every grab bar, bathroom sink, kitchen countertop, patient lift, and more is at the perfect location for you and your loved ones. Call us at
(616) 477-2685 or email us at
Info@LakeshoreBarrierFree.com

CONTACT LBF for Barrier-free living
At Lakeshore Barrier Free, we strive to create welcoming, accessible, and functional living environments for everyone.

CONTACT LBF for Barrier-free living
At Lakeshore Barrier Free, we strive to create welcoming, accessible, and functional living environments for everyone.



Navigation
Services
All Rights Reserved | Lakeshore Barrier Free
Website by SPECK DESIGNS
All Rights Reserved | Lakeshore Barrier Free
Website by SPECK DESIGNS




